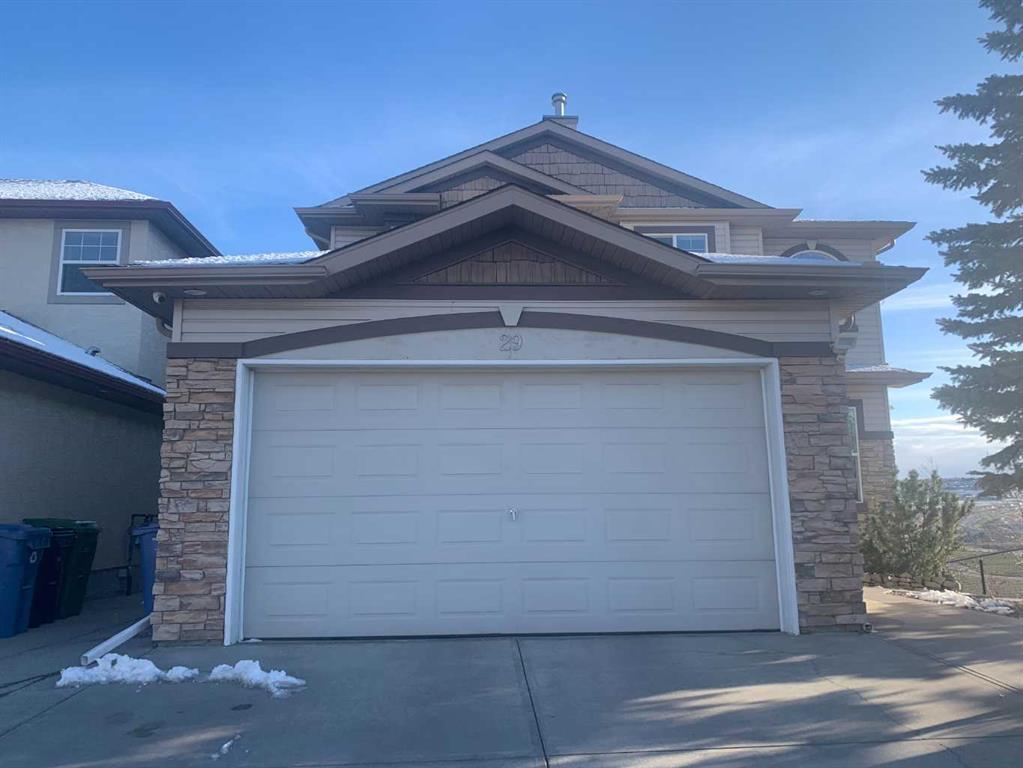29 Pantego Road Northwest.
Calgary,
Alberta
T3K 6J3
Appliances
Dishwasher, Dryer, Electric Stove, Garage Control(s), Refrigerator, Washer, Window Coverings, Wine Refrigerator, Electric Cooktop, Electric Oven, Garburator, Water Softener
Lot Description
Corner Lot, Landscaped, Rectangular Lot, Views, Low Maintenance Landscape
Room Dimensions
- Dining Room9`0 x 7`1
- Family Room17`1 x 16`1
- Kitchen11`1 x 16`1
- Living Room12`1 x 17`1
- Master Bedroom14`1 x 21`0
- Bedroom 211`1 x 11`1
- Bedroom 311`1 x 11`0
- Bedroom 421`1 x 10`0
Construction
Concrete, Vinyl Siding, Wood Frame
Additional Information
- ZoningR-1
- HOA Fees290
- HOA Fees Freq.ANN
Listing Details
- Listing OfficeCentury 21 Bamber Realty LTD.
Data is supplied by Pillar 9™ MLS® System. Pillar 9™ is the owner of the copyright in its MLS® System. Data is deemed reliable but is not guaranteed accurate by Pillar 9™. The trademarks MLS®, Multiple Listing Service® and the associated logos are owned by The Canadian Real Estate Association (CREA) and identify the quality of services provided by real estate professionals who are members of CREA. Used under license.






































