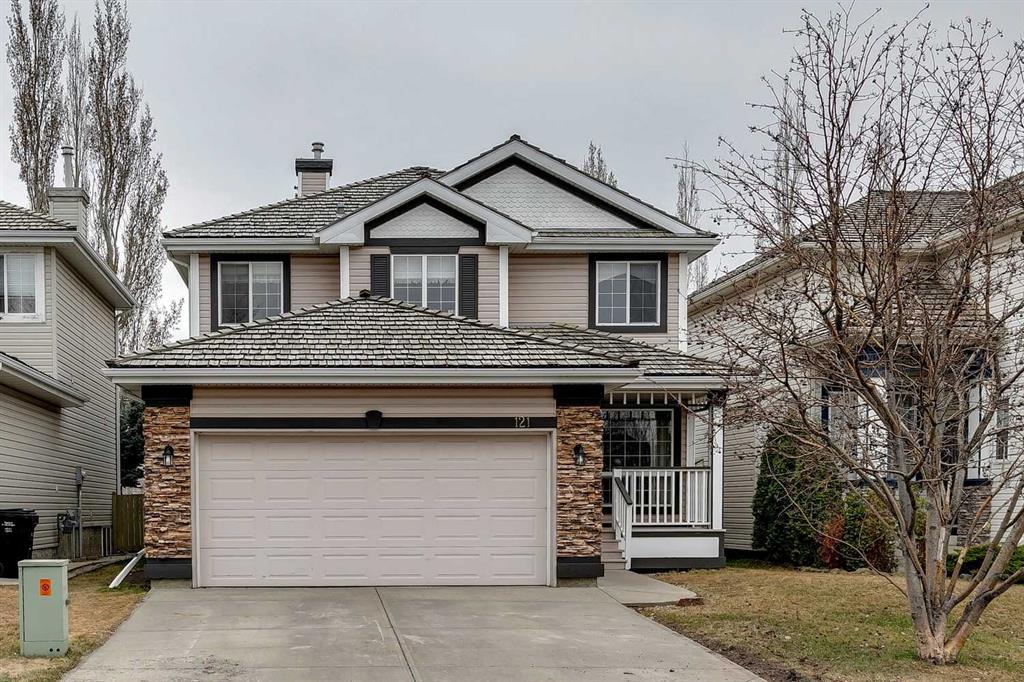26 Kincora Crescent Northwest, Kincora, , T3R 0N5
- 5 Beds
- 4 Full Baths
- 2,022 SqFt
Residential
Calgary, Alberta
This Fully Finished Two-storey Walkout With Legal Secondary Suite Offers Remarkable Value, Nestled On A Serene Crescent Just Moments Away From Shopping Hubs Like Sage Hill Crossing & Beacon Hill Centre. The Inviting Main Floor Boasts An Air ...(more)



















































