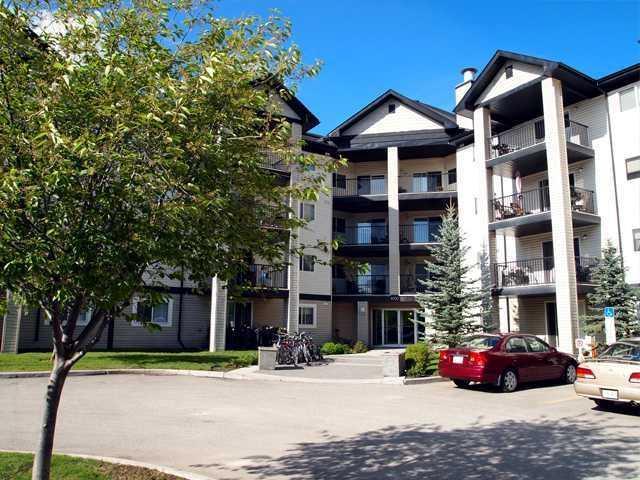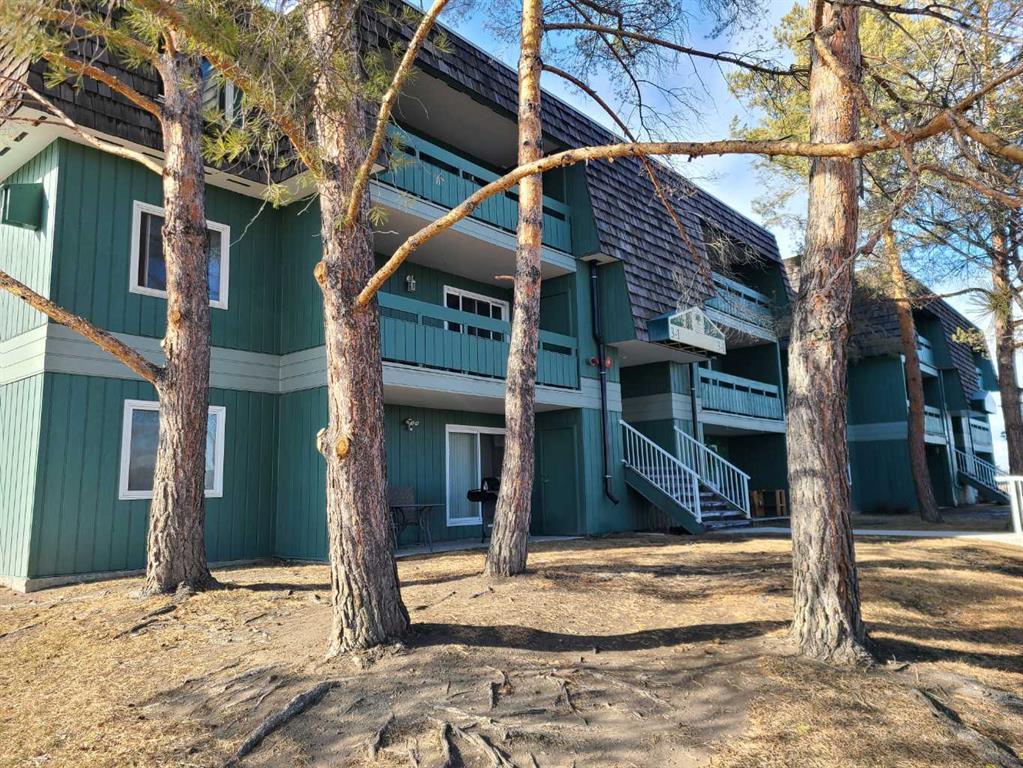1221, 4975 130 Avenue Southeast.
Calgary,
Alberta
T2Z 4P2
Appliances
Dishwasher, Electric Stove, Microwave Hood Fan, Refrigerator, Washer/Dryer
Condo Fee Includes
Electricity, Heat, Insurance, Interior Maintenance, Parking, Professional Management, Reserve Fund Contributions, Sewer, Snow Removal, Trash, Water
Exterior
- Exterior FeaturesBalcony
- RoofAsphalt Shingle
- ConstructionVinyl Siding, Wood Frame
- Front ExposureS
Room Dimensions
- Dining Room10`8 x 8`11
- Kitchen9`2 x 8`11
- Living Room15`4 x 12`6
- Master Bedroom13`2 x 12`8
- Bedroom 211`4 x 10`11
Data is supplied by Pillar 9™ MLS® System. Pillar 9™ is the owner of the copyright in its MLS® System. Data is deemed reliable but is not guaranteed accurate by Pillar 9™. The trademarks MLS®, Multiple Listing Service® and the associated logos are owned by The Canadian Real Estate Association (CREA) and identify the quality of services provided by real estate professionals who are members of CREA. Used under license.

















