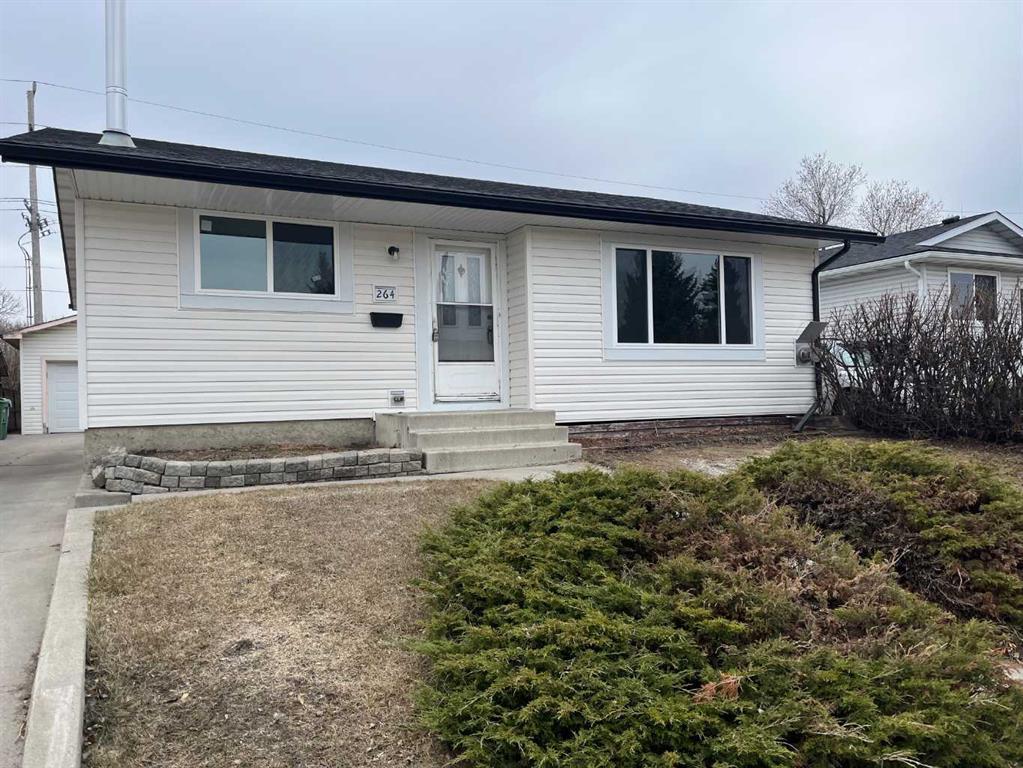264 Bracewood Road Southwest.
Calgary,
Alberta
T2W 3C1
Amenities
- Parking Spaces6
- # of Garages2
Fireplaces
Gas, Living Room, Wood Burning, Basement
Lot Description
Back Yard, Landscaped, Rectangular Lot
Appliances
Dishwasher, Dryer, Electric Stove, Garage Control(s), Range Hood, Refrigerator, Washer
Exterior
- Exterior FeaturesNone
- RoofAsphalt Shingle
- ConstructionVinyl Siding, Wood Frame
- FoundationPoured Concrete
- Front ExposureN
- Frontage Metres12.80M 42`0"
Room Dimensions
- Den14`10 x 8`5
- Dining Room7`0 x 8`10
- Kitchen10`3 x 8`10
- Living Room14`10 x 15`3
- Master Bedroom11`3 x 11`1
- Bedroom 29`5 x 9`3
- Bedroom 38`1 x 8`11
- Bedroom 48`1 x 14`0
- Other Room 18`3 x 17`0
Data is supplied by Pillar 9™ MLS® System. Pillar 9™ is the owner of the copyright in its MLS® System. Data is deemed reliable but is not guaranteed accurate by Pillar 9™. The trademarks MLS®, Multiple Listing Service® and the associated logos are owned by The Canadian Real Estate Association (CREA) and identify the quality of services provided by real estate professionals who are members of CREA. Used under license.










































