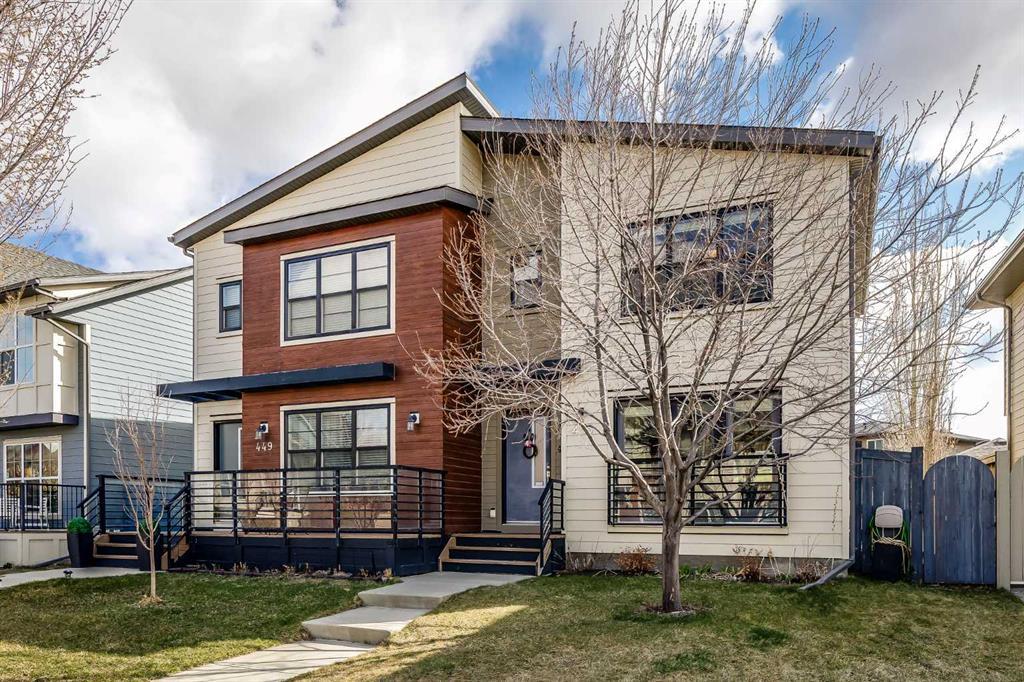453 Walden Drive Southeast.
Calgary,
Alberta
T2X 0T1
Amenities
- Parking Spaces2
- # of Garages2
Appliances
Dishwasher, Dryer, Electric Stove, Garage Control(s), Garburator, Microwave Hood Fan, Refrigerator, Washer, Window Coverings
Exterior
- Exterior FeaturesGarden, Private Yard
- RoofAsphalt Shingle
- ConstructionWood Frame, Wood Siding
- FoundationPoured Concrete
- Front ExposureN
- Frontage Metres8.33M 27`4"
Room Dimensions
- Dining Room11`3 x 8`3
- Kitchen12`11 x 8`5
- Living Room13`9 x 12`11
- Master Bedroom13`4 x 12`7
- Bedroom 212`11 x 11`6
Goods Included
Open Floorplan, Soaking Tub, Stone Counters
Lot Description
Fruit Trees/Shrub(s), Low Maintenance Landscape, Level, Private
Listing Details
- Listing OfficeReal Broker
Data is supplied by Pillar 9™ MLS® System. Pillar 9™ is the owner of the copyright in its MLS® System. Data is deemed reliable but is not guaranteed accurate by Pillar 9™. The trademarks MLS®, Multiple Listing Service® and the associated logos are owned by The Canadian Real Estate Association (CREA) and identify the quality of services provided by real estate professionals who are members of CREA. Used under license.

































