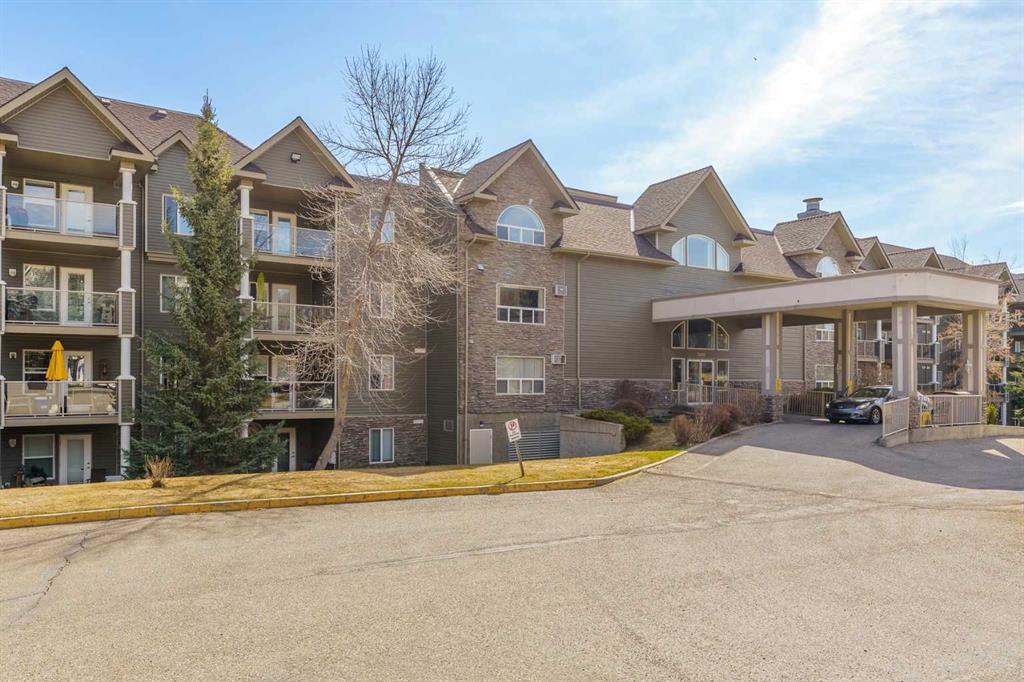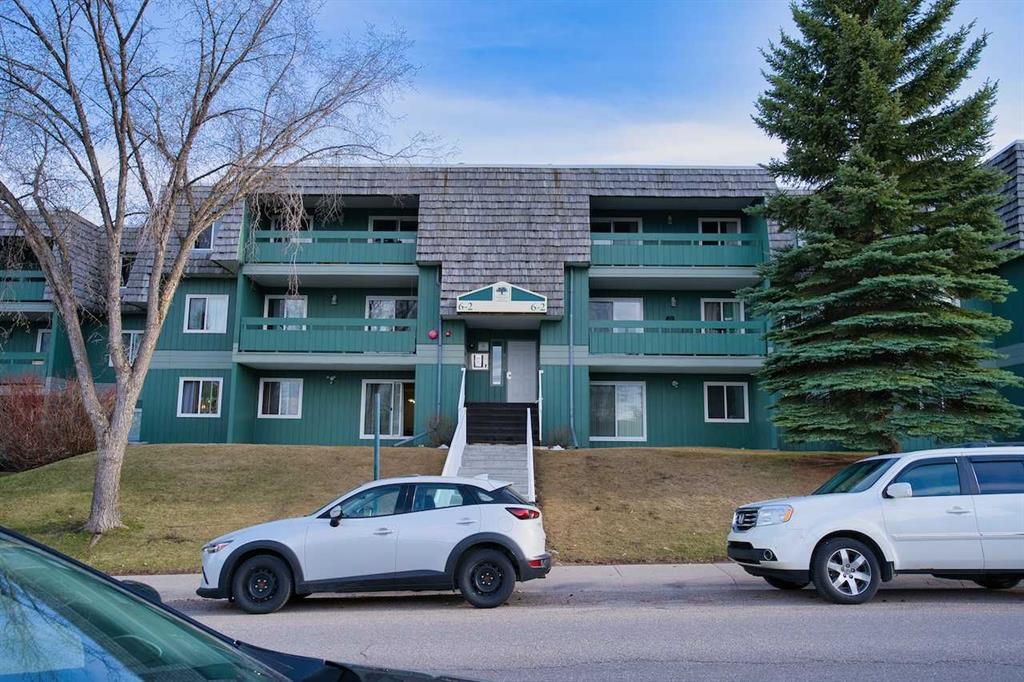3425, 3000 Millrise Point Southwest.
Calgary,
Alberta
T2Y 3W4
Exterior
- Exterior FeaturesBalcony
- RoofAsphalt Shingle
- Front ExposureW
Listing Details
- Listing OfficeRE/MAX First
Condo Fee Includes
Common Area Maintenance, Electricity, Heat, Insurance, Professional Management, Sewer, Snow Removal, Water
Appliances
Dishwasher, Dryer, Refrigerator, Stove(s), Washer
Construction
Stone, Vinyl Siding, Wood Frame
Room Dimensions
- Dining Room8`7 x 6`3
- Kitchen9`6 x 8`6
- Living Room12`0 x 10`9
- Master Bedroom11`4 x 9`5
- Bedroom 211`0 x 10`6
Data is supplied by Pillar 9™ MLS® System. Pillar 9™ is the owner of the copyright in its MLS® System. Data is deemed reliable but is not guaranteed accurate by Pillar 9™. The trademarks MLS®, Multiple Listing Service® and the associated logos are owned by The Canadian Real Estate Association (CREA) and identify the quality of services provided by real estate professionals who are members of CREA. Used under license.



































