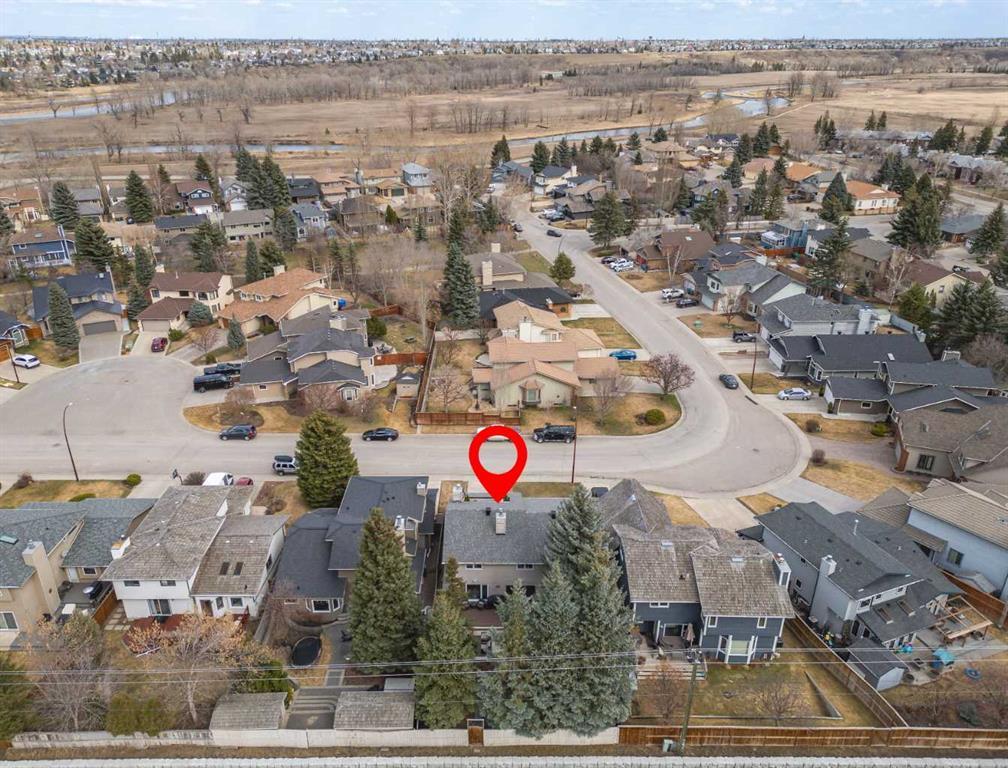1048 Deer River Circle Southeast.
Calgary,
Alberta
T2J 6Y9
Appliances
Built-In Oven, Dishwasher, Dryer, Electric Cooktop, Gas Stove, Washer, Window Coverings
Lot Description
Back Yard, Backs on to Park/Green Space, No Neighbours Behind, Landscaped, Private, Rectangular Lot
Listing Details
- Listing OfficeRE/MAX First
Goods Included
Bar, Ceiling Fan(s), Granite Counters, Walk-In Closet(s)
Room Dimensions
- Dining Room10`0 x 12`5
- Family Room15`4 x 11`11
- Kitchen11`11 x 11`1
- Living Room14`11 x 18`5
- Master Bedroom17`0 x 16`7
- Bedroom 214`9 x 12`7
- Bedroom 312`1 x 12`3
- Bedroom 417`1 x 10`4
- Other Room 19`1 x 5`8
Data is supplied by Pillar 9™ MLS® System. Pillar 9™ is the owner of the copyright in its MLS® System. Data is deemed reliable but is not guaranteed accurate by Pillar 9™. The trademarks MLS®, Multiple Listing Service® and the associated logos are owned by The Canadian Real Estate Association (CREA) and identify the quality of services provided by real estate professionals who are members of CREA. Used under license.
























































