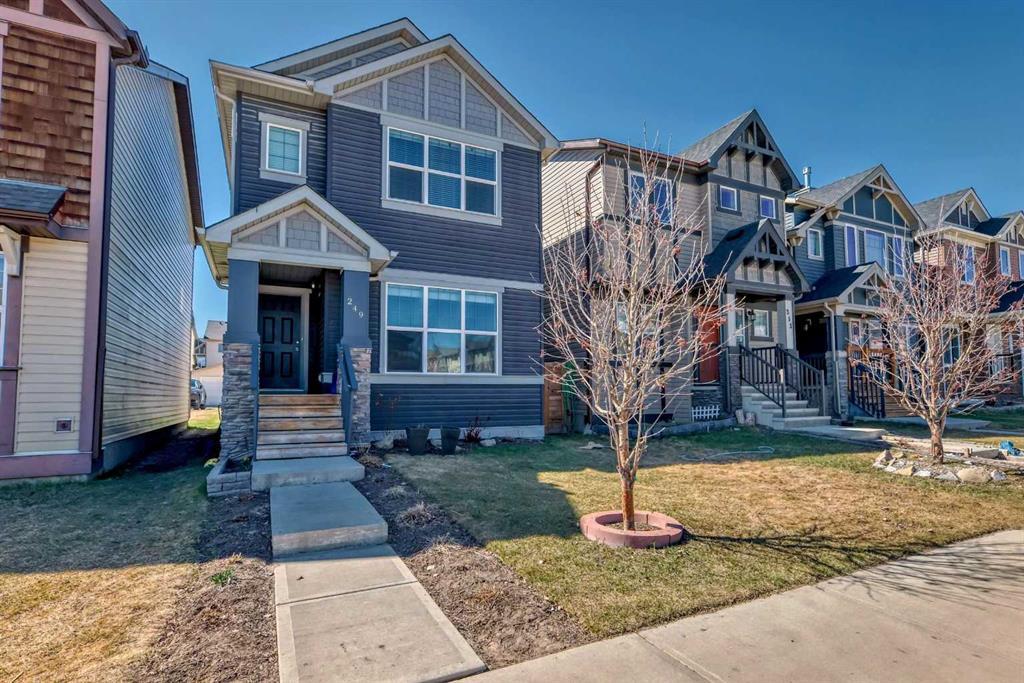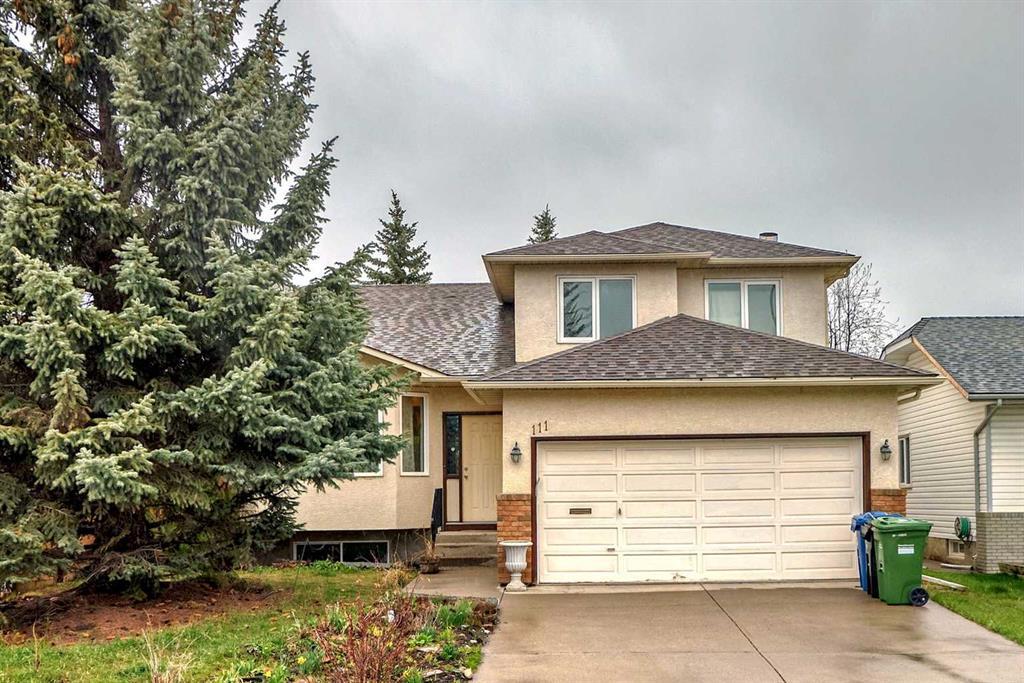249 Skyview Ranch Boulevard Northeast.
Calgary,
Alberta
T3N 0M2
Appliances
Dishwasher, Electric Stove, Microwave Hood Fan, Refrigerator, Washer/Dryer
Exterior
- Exterior FeaturesPrivate Yard
- RoofAsphalt Shingle
- ConstructionVinyl Siding, Wood Frame
- FoundationPoured Concrete
- Front ExposureE
- Frontage Metres7.71M 25`4"
Room Dimensions
- Dining Room15`1 x 10`7
- Kitchen13`1 x 10`2
- Living Room13`11 x 11`8
- Master Bedroom13`8 x 12`1
- Bedroom 29`3 x 11`4
- Bedroom 39`4 x 10`7
Goods Included
Granite Counters, No Animal Home, No Smoking Home, Open Floorplan, Pantry
Lot Description
Back Yard, Front Yard, Landscaped
Additional Information
- ZoningR-2
- HOA Fees79
- HOA Fees Freq.ANN
Listing Details
- Listing OfficeMaxWell Central
Data is supplied by Pillar 9™ MLS® System. Pillar 9™ is the owner of the copyright in its MLS® System. Data is deemed reliable but is not guaranteed accurate by Pillar 9™. The trademarks MLS®, Multiple Listing Service® and the associated logos are owned by The Canadian Real Estate Association (CREA) and identify the quality of services provided by real estate professionals who are members of CREA. Used under license.






























