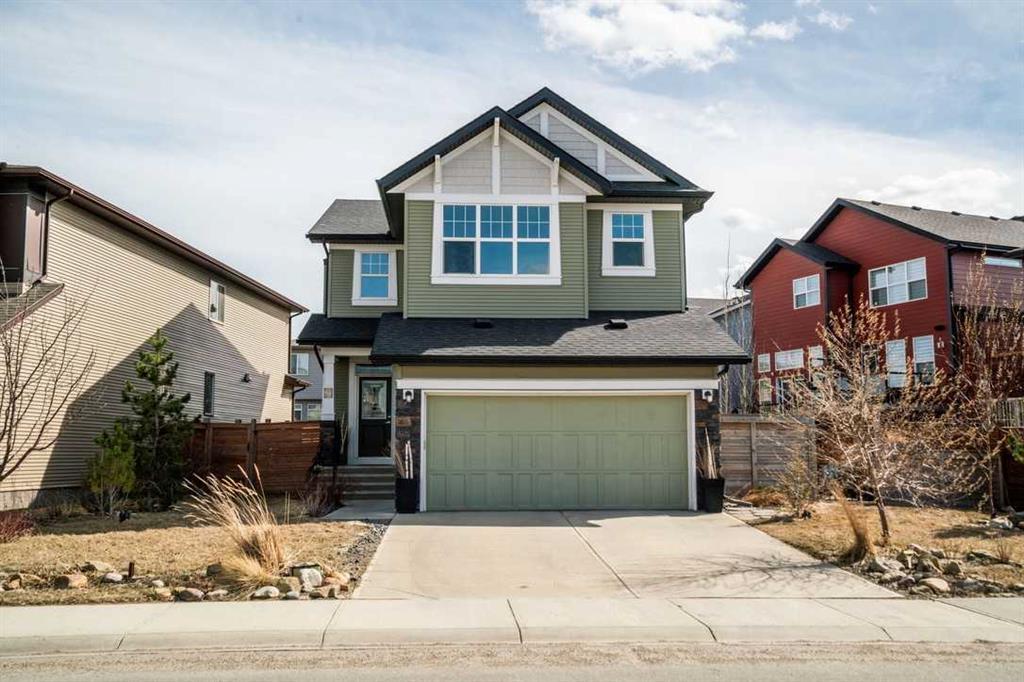48 Sage Bluff Green Northwest.
Calgary,
Alberta
T3R 1J1
Goods Included
Granite Counters, Kitchen Island, No Smoking Home, Open Floorplan, Pantry, Storage
Room Dimensions
- Dining Room11`11 x 10`8
- Kitchen14`2 x 11`7
- Living Room13`1 x 14`11
- Master Bedroom13`0 x 5`7
- Bedroom 211`7 x 9`7
- Bedroom 315`8 x 11`10
- Bedroom 49`5 x 11`6
Appliances
Dishwasher, Dryer, Electric Stove, Garage Control(s), Microwave, Range Hood, Refrigerator, Washer
Lot Description
Back Yard, Front Yard, Lawn, Garden, Irregular Lot, Landscaped, Street Lighting, Pie Shaped Lot, Private
Additional Information
- ZoningR-1s
- HOA Fees90
- HOA Fees Freq.ANN
Listing Details
- Listing OfficeZolo Realty
Data is supplied by Pillar 9™ MLS® System. Pillar 9™ is the owner of the copyright in its MLS® System. Data is deemed reliable but is not guaranteed accurate by Pillar 9™. The trademarks MLS®, Multiple Listing Service® and the associated logos are owned by The Canadian Real Estate Association (CREA) and identify the quality of services provided by real estate professionals who are members of CREA. Used under license.
























































