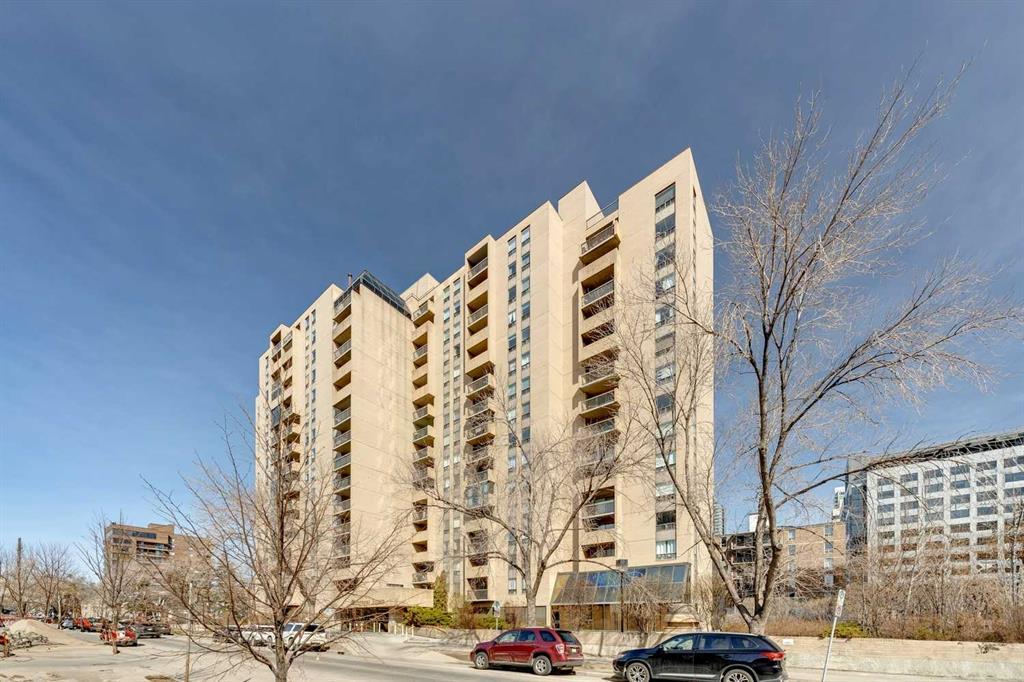811, 924 14 Avenue Southwest.
Calgary,
Alberta
T2R 0N7
Appliances
Dishwasher, Electric Stove, Range Hood, Refrigerator
Exterior
- Exterior FeaturesBalcony
- ConstructionBrick, Concrete
- Front ExposureN
Room Dimensions
- Dining Room11`6 x 6`8
- Kitchen7`2 x 6`8
- Living Room13`3 x 12`9
- Master Bedroom13`0 x 11`5
Condo Fee Includes
Caretaker, Common Area Maintenance, Heat, Insurance, Parking, Professional Management, Reserve Fund Contributions, Sewer, Trash, Water
Interior
- Goods IncludedBuilt-in Features
- CoolingNone
- # of Stories17
- FlooringVinyl Plank
Data is supplied by Pillar 9™ MLS® System. Pillar 9™ is the owner of the copyright in its MLS® System. Data is deemed reliable but is not guaranteed accurate by Pillar 9™. The trademarks MLS®, Multiple Listing Service® and the associated logos are owned by The Canadian Real Estate Association (CREA) and identify the quality of services provided by real estate professionals who are members of CREA. Used under license.








































