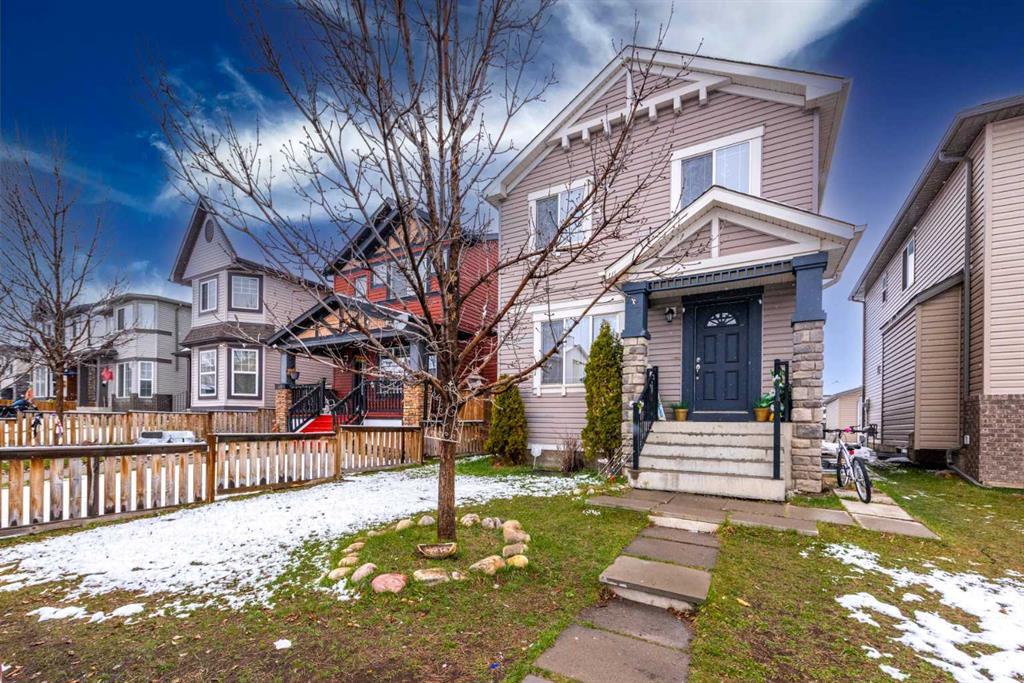222 Saddlebrook Way Northeast.
Calgary,
Alberta
T3J 0B5
Goods Included
No Animal Home, No Smoking Home, Separate Entrance, Vinyl Windows
Exterior
- Exterior FeaturesNone
- RoofAsphalt Shingle
- ConstructionVinyl Siding, Wood Frame
- FoundationPoured Concrete
- Front ExposureS
- Frontage Metres8.55M 28`1"
Room Dimensions
- Family Room13`3 x 14`9
- Kitchen5`0 x 12`6
- Living Room12`1 x 12`0
- Master Bedroom12`0 x 13`11
- Bedroom 29`0 x 12`6
- Bedroom 38`9 x 12`6
- Bedroom 49`10 x 12`2
Appliances
Dishwasher, Dryer, Electric Stove, Refrigerator, Washer
Lot Description
Back Lane, Back Yard, Cleared, Rectangular Lot
Data is supplied by Pillar 9™ MLS® System. Pillar 9™ is the owner of the copyright in its MLS® System. Data is deemed reliable but is not guaranteed accurate by Pillar 9™. The trademarks MLS®, Multiple Listing Service® and the associated logos are owned by The Canadian Real Estate Association (CREA) and identify the quality of services provided by real estate professionals who are members of CREA. Used under license.




































