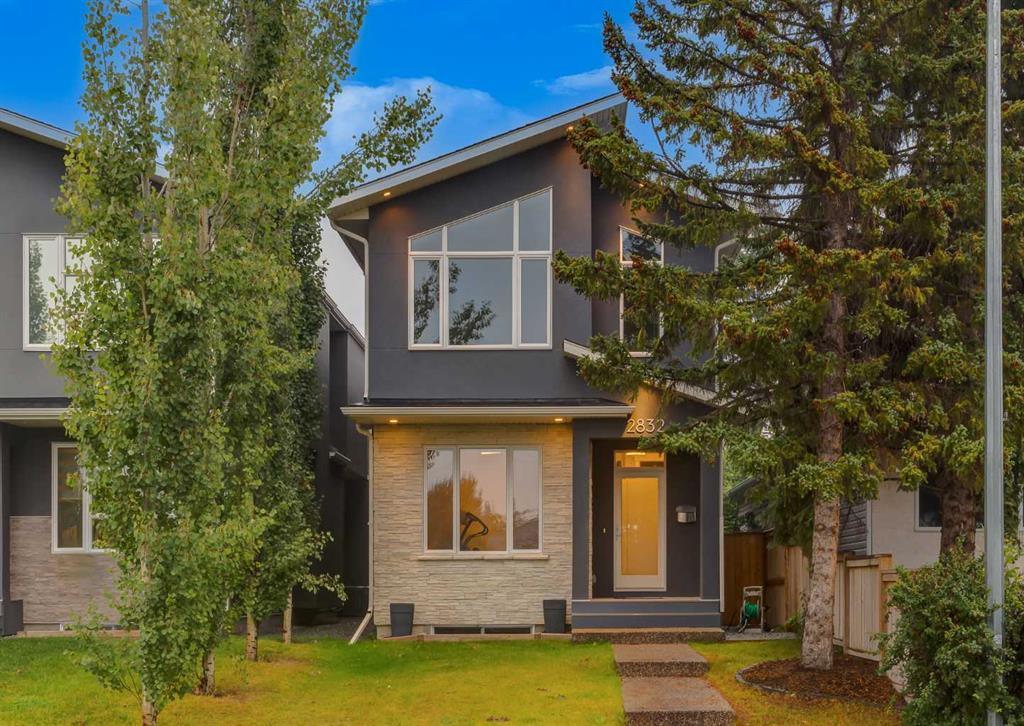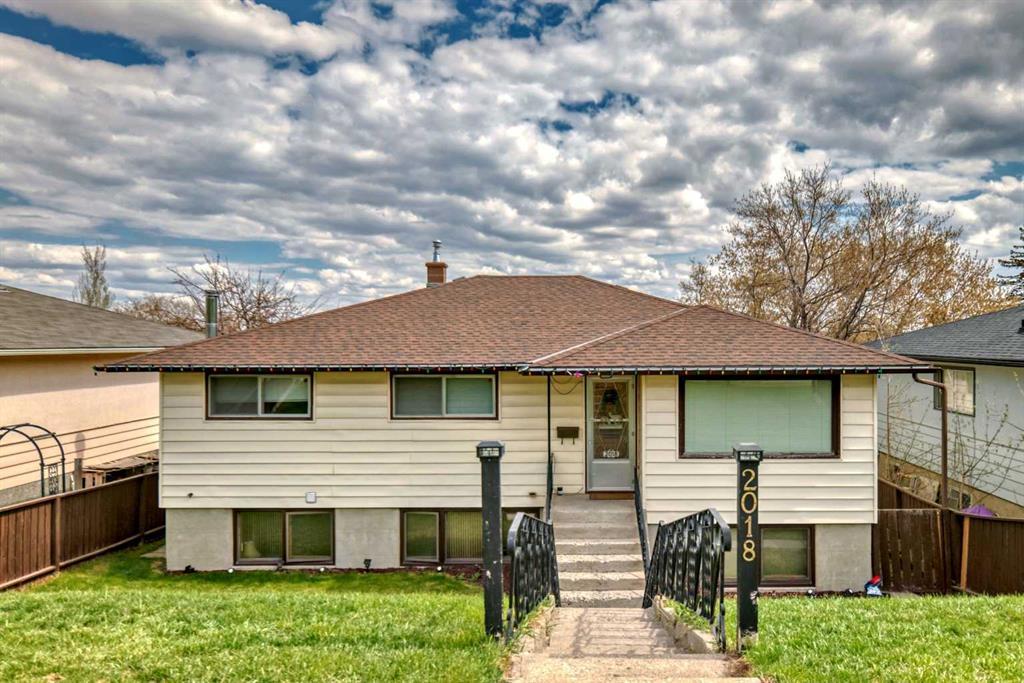2832 42 Street Southwest.
Calgary,
Alberta
T3E 3M1
REDUCED
Goods Included
Breakfast Bar, Built-in Features, Chandelier, Closet Organizers, Granite Counters, High Ceilings, Kitchen Island, No Smoking Home, Open Floorplan, Pantry, Recessed Lighting, Soaking Tub, Storage, Sump Pump(s), Vaulted Ceiling(s), Walk-In Closet(s), Wet Bar
Exterior
- RoofShingle
- ConstructionStucco, Wood Frame
- FoundationSlab
- Front ExposureW
- Frontage Metres8.47M 27`9"
Lot Description
Back Lane, Back Yard, City Lot, Front Yard, Lawn, Landscaped, Street Lighting
Listing Details
- Listing OfficeReal Broker
Appliances
Dishwasher, Dryer, Freezer, Gas Range, Microwave, Refrigerator, Washer, Wine Refrigerator
Room Dimensions
- Family Room19`6 x 16`8
- Kitchen16`0 x 11`6
- Living Room14`0 x 13`9
- Master Bedroom17`11 x 13`3
- Bedroom 213`2 x 11`1
- Bedroom 311`7 x 10`4
- Bedroom 414`4 x 11`4
- Other Room 111`9 x 9`7
Data is supplied by Pillar 9™ MLS® System. Pillar 9™ is the owner of the copyright in its MLS® System. Data is deemed reliable but is not guaranteed accurate by Pillar 9™. The trademarks MLS®, Multiple Listing Service® and the associated logos are owned by The Canadian Real Estate Association (CREA) and identify the quality of services provided by real estate professionals who are members of CREA. Used under license.


















































