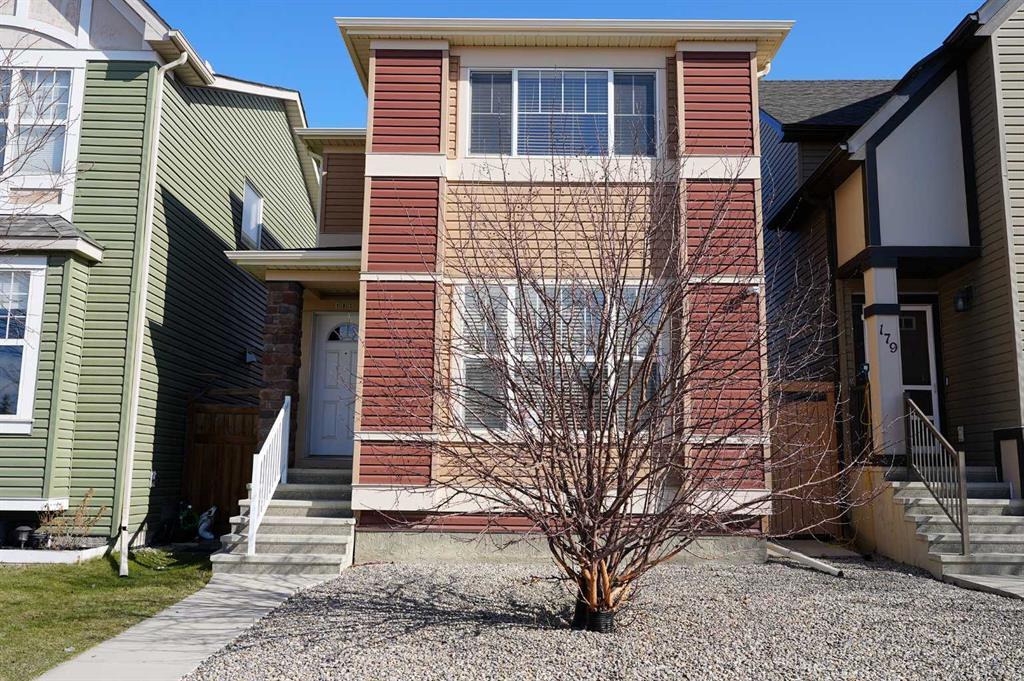183 Evansridge Circle Northwest.
Calgary,
Alberta
T3P 0J1
Appliances
Dishwasher, Dryer, Electric Stove, Garage Control(s), Range Hood, Refrigerator, Washer, Window Coverings
Lot Description
Back Lane, Low Maintenance Landscape, Rectangular Lot
Amenities
- UtilitiesElectricity Connected
- Parking Spaces2
- # of Garages1
Exterior
- Exterior FeaturesDock
- RoofAsphalt Shingle
- ConstructionVinyl Siding, Wood Frame
- FoundationPoured Concrete
- Front ExposureN
- Frontage Metres7.49M 24`7"
Room Dimensions
- Dining Room11`4 x 10`4
- Family Room13`3 x 12`3
- Kitchen14`4 x 12`8
- Living Room15`0 x 12`0
- Master Bedroom14`5 x 10`8
- Bedroom 210`9 x 9`4
- Bedroom 310`10 x 9`3
- Bedroom 412`6 x 8`7
Data is supplied by Pillar 9™ MLS® System. Pillar 9™ is the owner of the copyright in its MLS® System. Data is deemed reliable but is not guaranteed accurate by Pillar 9™. The trademarks MLS®, Multiple Listing Service® and the associated logos are owned by The Canadian Real Estate Association (CREA) and identify the quality of services provided by real estate professionals who are members of CREA. Used under license.




































