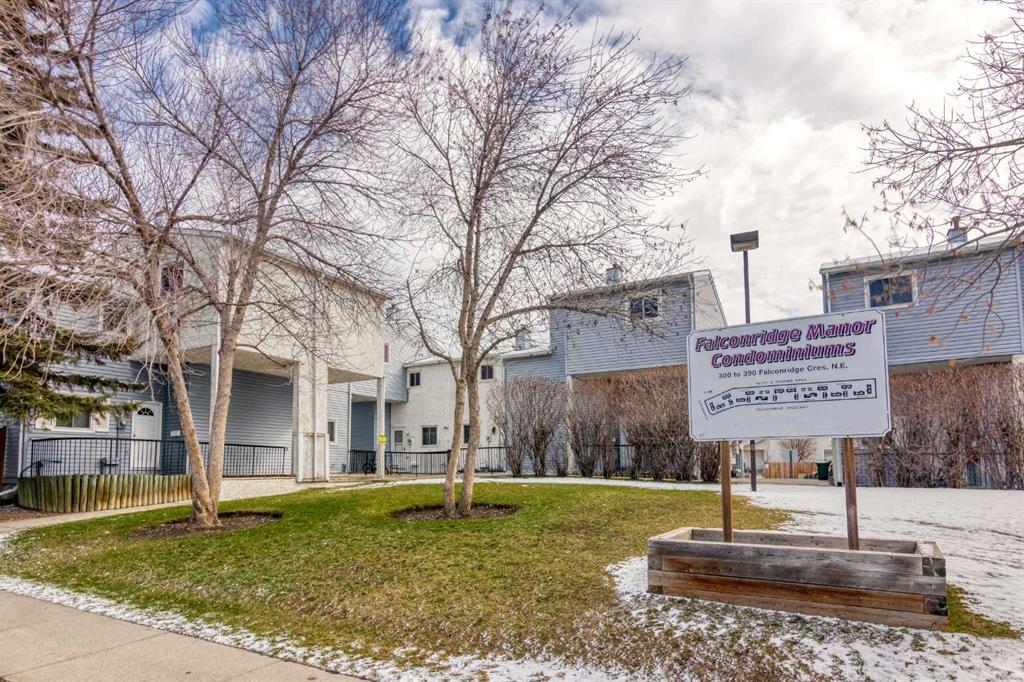605, 350 Falconridge Crescent Northeast.
Calgary,
Alberta
T3J 1H4
Appliances
Dishwasher, Dryer, Electric Stove, Refrigerator, Washer
Lot Description
Back Lane, Back Yard, No Neighbours Behind
Condo Fee Includes
Common Area Maintenance, Insurance, Parking, Professional Management, Reserve Fund Contributions, Sewer, Water
Exterior
- Exterior FeaturesPlayground
- RoofAsphalt Shingle
- ConstructionStucco, Wood Frame
- FoundationPoured Concrete
- Front ExposureW
Room Dimensions
- Dining Room10`1 x 7`11
- Kitchen11`2 x 5`10
- Living Room13`8 x 11`0
- Master Bedroom10`6 x 10`2
- Bedroom 213`11 x 9`1
- Bedroom 311`3 x 9`6
- Bedroom 411`3 x 9`11
Data is supplied by Pillar 9™ MLS® System. Pillar 9™ is the owner of the copyright in its MLS® System. Data is deemed reliable but is not guaranteed accurate by Pillar 9™. The trademarks MLS®, Multiple Listing Service® and the associated logos are owned by The Canadian Real Estate Association (CREA) and identify the quality of services provided by real estate professionals who are members of CREA. Used under license.




































