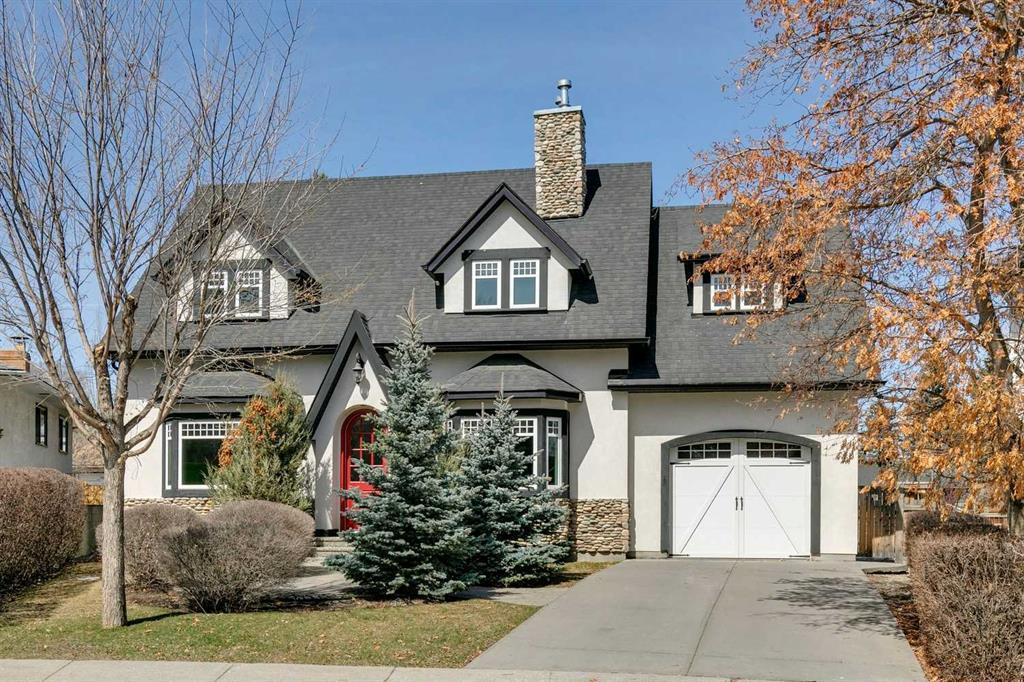51 White Oak Crescent Southwest.
Calgary,
Alberta
T3C 3J9
Goods Included
Bookcases, Built-in Features, Crown Molding, French Door, High Ceilings, Kitchen Island, Open Floorplan, Quartz Counters, Recessed Lighting, Soaking Tub, Vaulted Ceiling(s), Walk-In Closet(s), Wood Counters
Room Dimensions
- Dining Room14`7 x 10`0
- Family Room28`8 x 18`2
- Kitchen15`10 x 14`2
- Living Room29`4 x 15`4
- Master Bedroom14`7 x 11`9
- Bedroom 213`10 x 11`0
- Bedroom 313`10 x 11`0
- Bedroom 414`0 x 13`8
Amenities
- Parking Spaces3
- # of Garages1
Appliances
Dishwasher, Dryer, Freezer, Garage Control(s), Gas Stove, Range Hood, Refrigerator, Washer, Window Coverings
Lot Description
Back Lane, Back Yard, Front Yard, Landscaped, Underground Sprinklers, Pie Shaped Lot, Private, Treed, Irregular Lot
Listing Details
- Listing OfficeRE/MAX Real Estate (Central)
Data is supplied by Pillar 9™ MLS® System. Pillar 9™ is the owner of the copyright in its MLS® System. Data is deemed reliable but is not guaranteed accurate by Pillar 9™. The trademarks MLS®, Multiple Listing Service® and the associated logos are owned by The Canadian Real Estate Association (CREA) and identify the quality of services provided by real estate professionals who are members of CREA. Used under license.













































