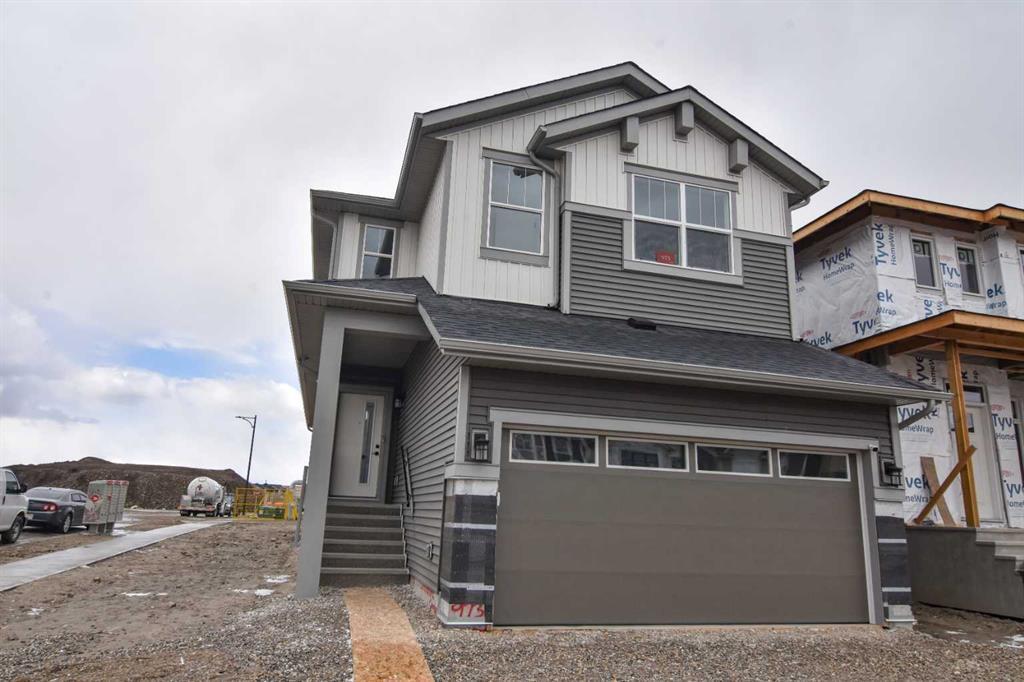344 Bayview Street Southwest.
Airdrie,
Alberta
T4B 5G3
REDUCED
Goods Included
Bar, Kitchen Island, No Smoking Home, Open Floorplan, Pantry
Exterior
- Exterior FeaturesNone
- Lot DescriptionRectangular Lot
- RoofAsphalt Shingle
- ConstructionVinyl Siding
- FoundationPoured Concrete
- Front ExposureW
- Frontage Metres8.55M 28`1"
- Site InfluenceRectangular Lot
Room Dimensions
- Dining Room12`9 x 10`4
- Family Room17`6 x 11`6
- Kitchen15`0 x 14`6
- Living Room13`2 x 12`2
- Master Bedroom13`4 x 12`2
- Bedroom 29`11 x 9`3
- Bedroom 39`11 x 9`3
- Bedroom 411`10 x 9`11
Appliances
Central Air Conditioner, Dishwasher, Microwave Hood Fan, Refrigerator, Washer/Dryer Stacked, Water Softener, Window Coverings
Listing Details
- Listing OfficeOne Percent Realty
Data is supplied by Pillar 9™ MLS® System. Pillar 9™ is the owner of the copyright in its MLS® System. Data is deemed reliable but is not guaranteed accurate by Pillar 9™. The trademarks MLS®, Multiple Listing Service® and the associated logos are owned by The Canadian Real Estate Association (CREA) and identify the quality of services provided by real estate professionals who are members of CREA. Used under license.









































