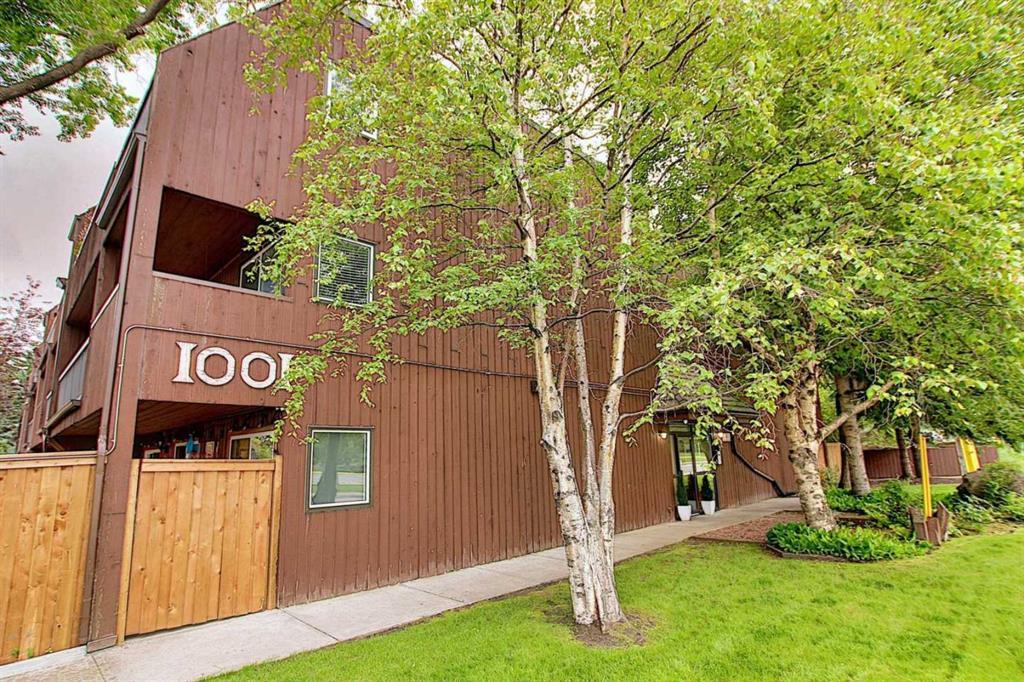306, 5 Saddlestone Way Northeast.
Calgary,
Alberta
T3J0S2
Goods Included
Ceiling Fan(s), Granite Counters, No Animal Home, No Smoking Home
Listing Details
- Listing OfficeGreater Property Group
Condo Fee Includes
Heat, Insurance, Parking, Professional Management, Reserve Fund Contributions, Snow Removal, Trash, Water
Appliances
Dishwasher, Electric Stove, Microwave Hood Fan, Refrigerator, Washer/Dryer Stacked
Construction
Concrete, Stone, Vinyl Siding, Wood Frame
Room Dimensions
- Den6`9 x 6`9
- Kitchen8`10 x 8`8
- Master Bedroom12`1 x 8`9
Data is supplied by Pillar 9™ MLS® System. Pillar 9™ is the owner of the copyright in its MLS® System. Data is deemed reliable but is not guaranteed accurate by Pillar 9™. The trademarks MLS®, Multiple Listing Service® and the associated logos are owned by The Canadian Real Estate Association (CREA) and identify the quality of services provided by real estate professionals who are members of CREA. Used under license.























