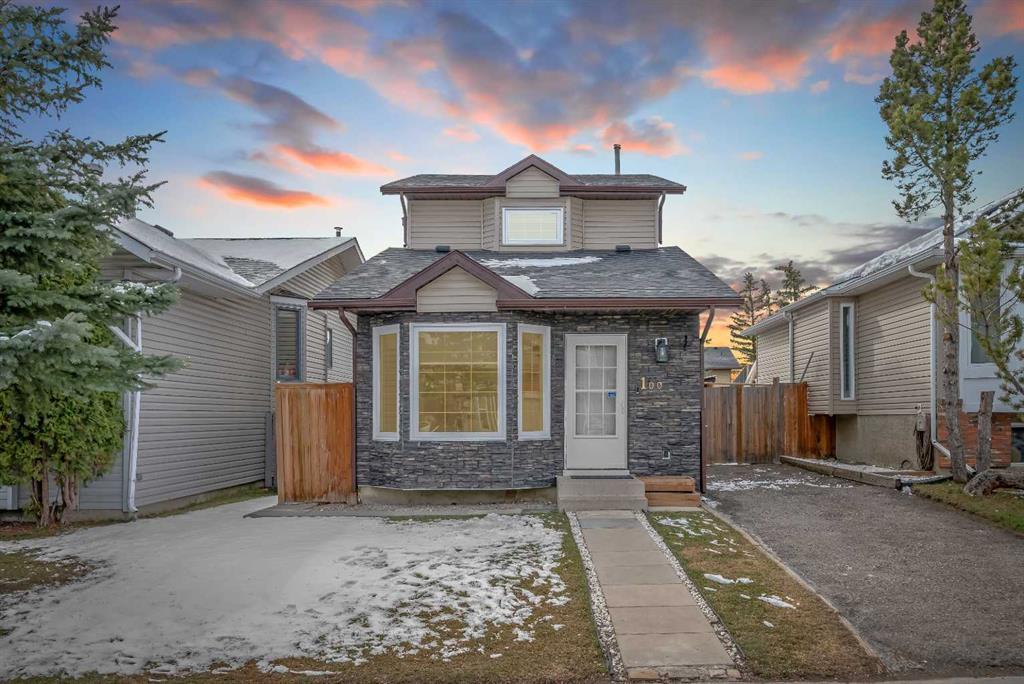100 Martindale Crescent Northeast.
Calgary,
Alberta
T3J 2V9
Appliances
Dishwasher, Electric Stove, Refrigerator, Washer/Dryer, Window Coverings
Construction
Stone, Vinyl Siding, Wood Frame
Room Dimensions
- Dining Room8`7 x 10`1
- Family Room16`3 x 14`8
- Kitchen9`8 x 10`5
- Living Room16`3 x 16`7
- Master Bedroom13`10 x 9`11
- Bedroom 27`11 x 14`8
- Bedroom 37`11 x 11`3
- Bedroom 415`3 x 12`7
Goods Included
No Animal Home, No Smoking Home
Data is supplied by Pillar 9™ MLS® System. Pillar 9™ is the owner of the copyright in its MLS® System. Data is deemed reliable but is not guaranteed accurate by Pillar 9™. The trademarks MLS®, Multiple Listing Service® and the associated logos are owned by The Canadian Real Estate Association (CREA) and identify the quality of services provided by real estate professionals who are members of CREA. Used under license.
























































