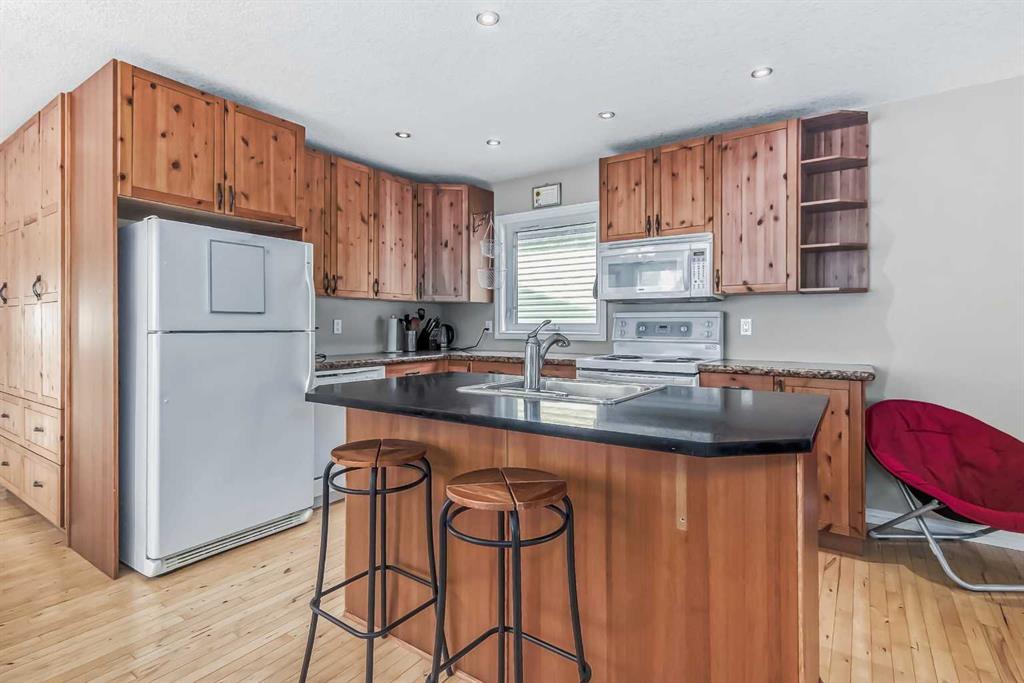52 Riverbirch Road Southeast.
Calgary,
Alberta
T2C3M6
Goods Included
Breakfast Bar, Granite Counters, Kitchen Island, No Animal Home, No Smoking Home, Storage, Vinyl Windows
Lot Description
Back Lane, Back Yard, Fruit Trees/Shrub(s), Few Trees, Front Yard, Lawn, Low Maintenance Landscape, Interior Lot, Landscaped, Level, Rectangular Lot
Site Influence
Back Lane, Back Yard, Fruit Trees/Shrub(s), Few Trees, Front Yard, Lawn, Low Maintenance Landscape, Interior Lot, Landscaped, Level, Rectangular Lot
Room Dimensions
- Dining Room4`5 x 10`6
- Family Room9`2 x 13`2
- Kitchen11`0 x 11`9
- Living Room11`10 x 10`7
- Master Bedroom10`0 x 10`10
- Bedroom 212`8 x 10`1
- Bedroom 311`2 x 14`2
Appliances
Dishwasher, Dryer, Electric Stove, Microwave Hood Fan, Refrigerator, Washer, Window Coverings
Construction
Vinyl Siding, Wood Frame, Wood Siding
Data is supplied by Pillar 9™ MLS® System. Pillar 9™ is the owner of the copyright in its MLS® System. Data is deemed reliable but is not guaranteed accurate by Pillar 9™. The trademarks MLS®, Multiple Listing Service® and the associated logos are owned by The Canadian Real Estate Association (CREA) and identify the quality of services provided by real estate professionals who are members of CREA. Used under license.











































