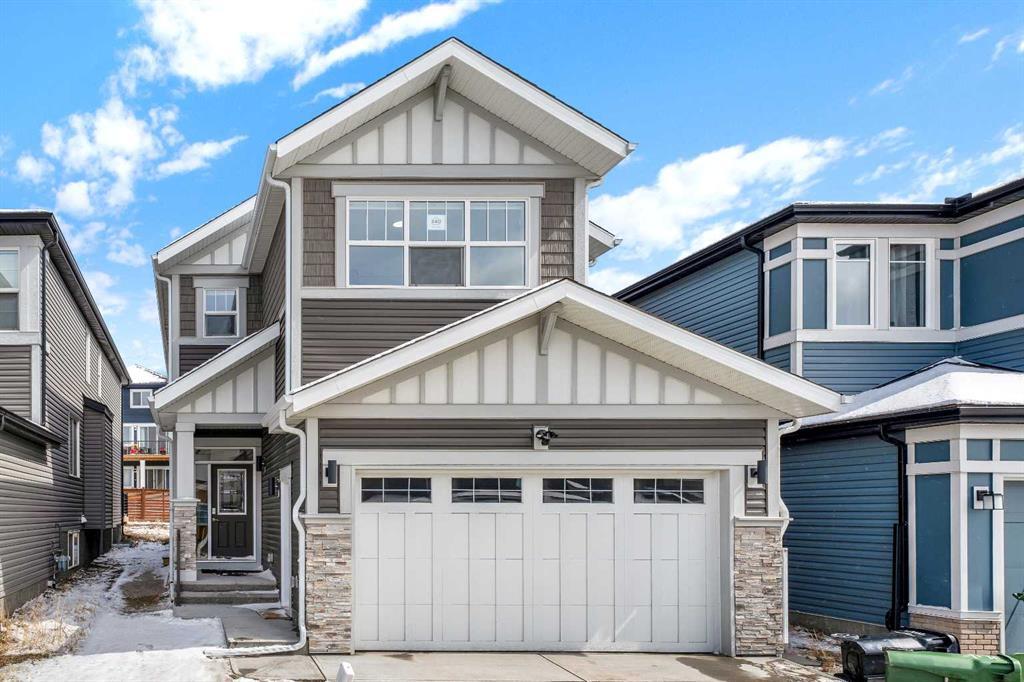340 Lucas Way Northwest.
Calgary,
Alberta
T3P 0R5
Amenities
- AmenitiesNone
- Parking Spaces4
- # of Garages2
Interior
- HeatingForced Air
- CoolingNone
- Has BasementYes
- FireplaceYes
- # of Fireplaces1
- FireplacesElectric
Appliances
Dishwasher, Gas Stove, Range Hood, Refrigerator, Stove(s), Washer/Dryer, Window Coverings
Exterior
- Exterior FeaturesOther
- RoofAsphalt Shingle
- ConstructionWood Frame
- FoundationPoured Concrete
- Front ExposureS
- Frontage Metres10.42M 34`2"
Room Dimensions
- Den9`7 x 8`0
- Dining Room11`4 x 15`4
- Family Room15`0 x 12`0
- Kitchen14`9 x 10`11
- Living Room13`7 x 15`4
- Master Bedroom11`6 x 19`2
- Bedroom 212`2 x 11`2
- Bedroom 315`0 x 12`5
- Bedroom 412`10 x 13`8
Goods Included
Double Vanity, High Ceilings, Kitchen Island, Open Floorplan, Quartz Counters, Separate Entrance, Soaking Tub, Storage, Vinyl Windows, Walk-In Closet(s)
Lot Description
Back Yard, Low Maintenance Landscape, Rectangular Lot
Additional Information
- ZoningR-G
- HOA Fees467
- HOA Fees Freq.ANN
Listing Details
- Listing OfficeRE/MAX iRealty Innovations
Data is supplied by Pillar 9™ MLS® System. Pillar 9™ is the owner of the copyright in its MLS® System. Data is deemed reliable but is not guaranteed accurate by Pillar 9™. The trademarks MLS®, Multiple Listing Service® and the associated logos are owned by The Canadian Real Estate Association (CREA) and identify the quality of services provided by real estate professionals who are members of CREA. Used under license.
























































