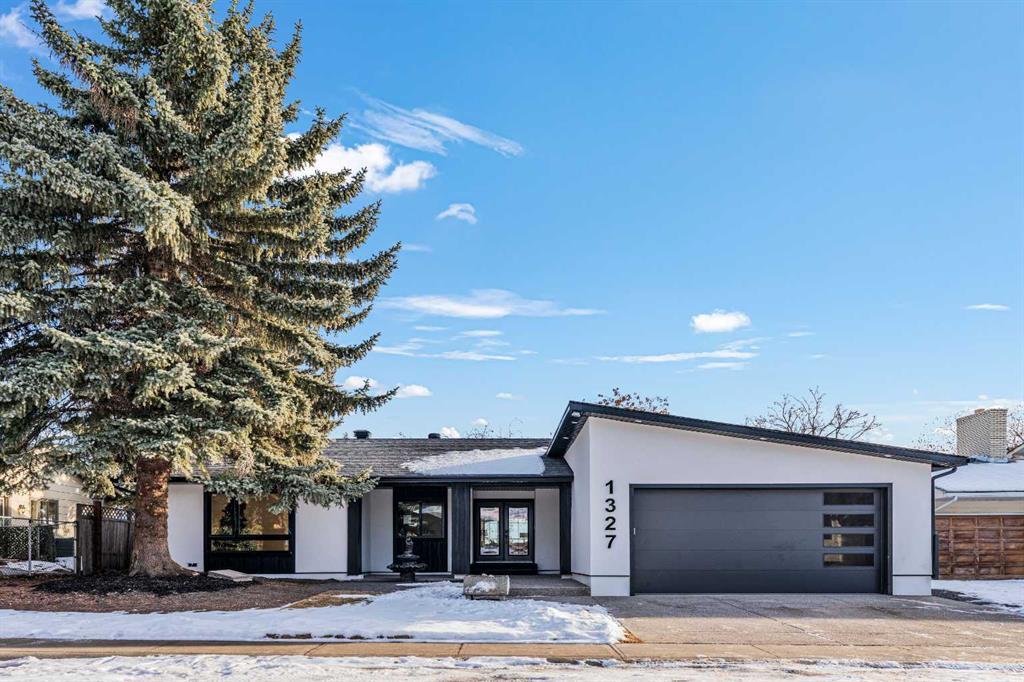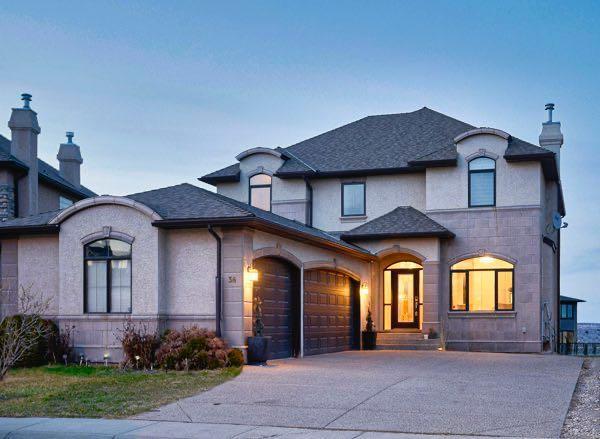1327 Mapleglade Crescent Southeast.
Calgary,
Alberta
T2J2H4
Goods Included
Kitchen Island, No Animal Home, No Smoking Home, Open Floorplan, Pantry, Quartz Counters, Recessed Lighting, Soaking Tub, Storage, Walk-In Closet(s), Wet Bar
Room Dimensions
- Dining Room12`8 x 12`11
- Kitchen12`9 x 16`9
- Living Room13`7 x 12`0
- Master Bedroom13`2 x 12`3
- Bedroom 211`2 x 14`10
- Bedroom 313`1 x 17`5
- Bedroom 419`5 x 13`4
Amenities
- Parking Spaces5
- # of Garages2
Appliances
Bar Fridge, Built-In Gas Range, Built-In Oven, Built-In Refrigerator, Dishwasher, Garage Control(s), Microwave, Washer/Dryer, Wine Refrigerator
Exterior
- RoofAsphalt Shingle
- ConstructionStucco, Wood Frame
- FoundationPoured Concrete
- Front ExposureW
- Frontage Metres21.30M 69`11"
Lot Description
Back Yard, Backs on to Park/Green Space, On Golf Course
Listing Details
- Listing OfficeGreater Calgary Real Estate
Data is supplied by Pillar 9™ MLS® System. Pillar 9™ is the owner of the copyright in its MLS® System. Data is deemed reliable but is not guaranteed accurate by Pillar 9™. The trademarks MLS®, Multiple Listing Service® and the associated logos are owned by The Canadian Real Estate Association (CREA) and identify the quality of services provided by real estate professionals who are members of CREA. Used under license.
























































