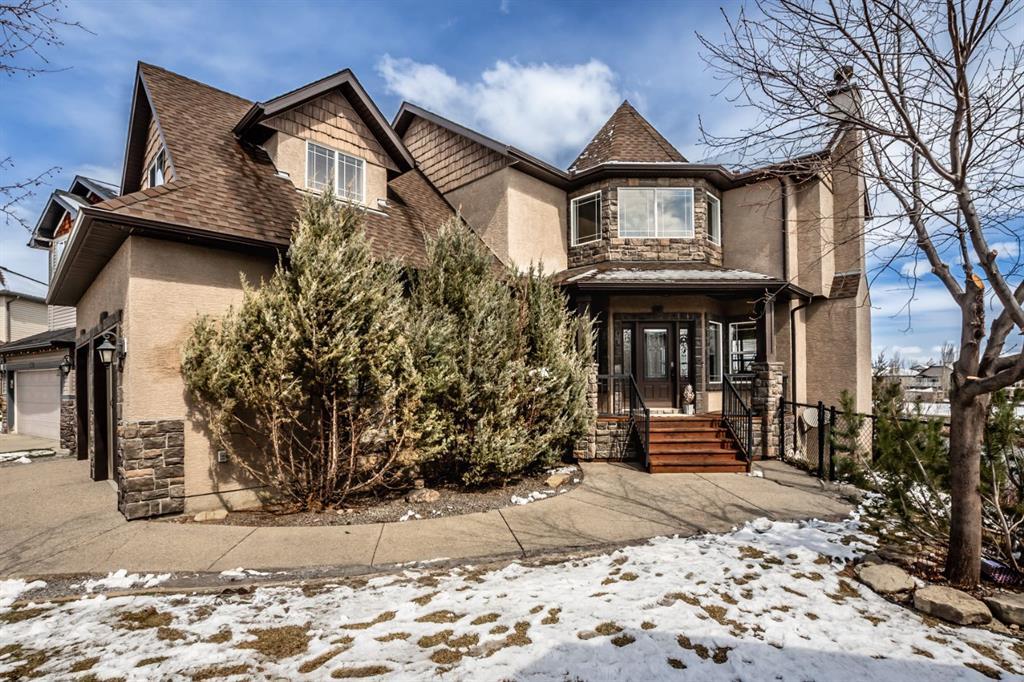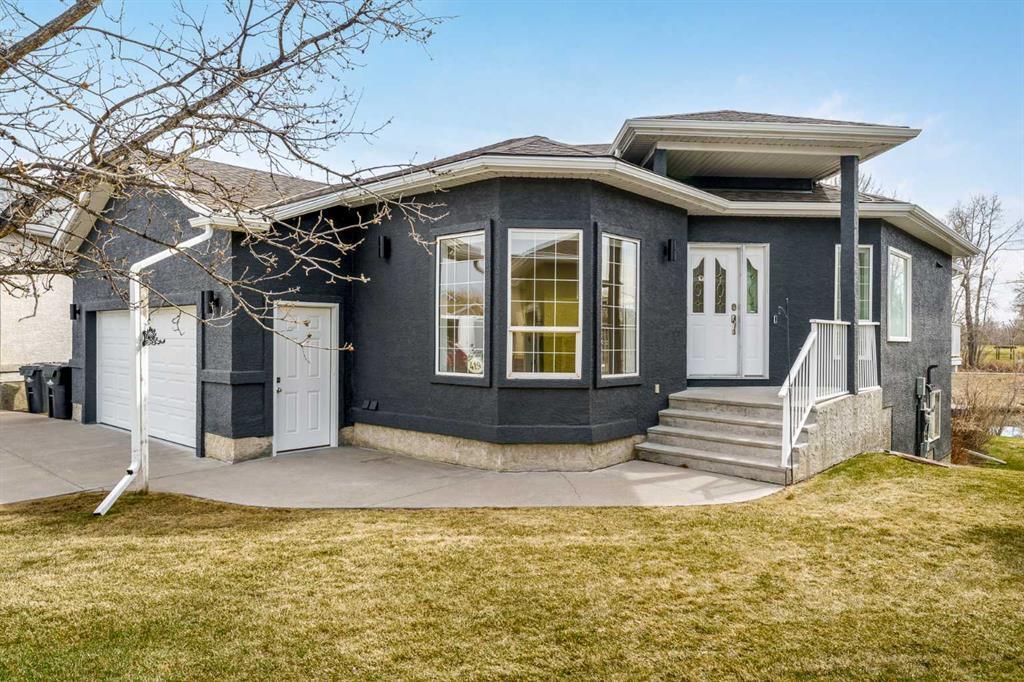1518 High Park Drive Northwest.
High River,
Alberta
T1V 0A4
Amenities
- Parking Spaces4
- # of Garages2
Appliances
Bar Fridge, Dishwasher, Electric Stove, Garage Control(s), Range Hood, Refrigerator, Washer/Dryer, Window Coverings
Lot Description
Backs on to Park/Green Space, Cul-De-Sac, Few Trees, Irregular Lot, Landscaped, Sloped Down
Room Dimensions
- Den10`0 x 9`3
- Dining Room16`5 x 7`10
- Kitchen15`0 x 13`0
- Living Room15`0 x 14`5
- Master Bedroom13`2 x 15`0
- Bedroom 210`0 x 10`0
- Bedroom 310`0 x 10`0
- Bedroom 415`0 x 9`7
Goods Included
Ceiling Fan(s), Central Vacuum, Closet Organizers, Granite Counters, High Ceilings, Kitchen Island, No Smoking Home, Pantry, Storage, Sump Pump(s), Vinyl Windows, Wet Bar
Exterior
- Exterior FeaturesBalcony
- RoofAsphalt Shingle
- FoundationPoured Concrete
- Front ExposureSW
- Frontage Metres9.49M 31`2"
Construction
Concrete, Stone, Vinyl Siding, Wood Frame
Data is supplied by Pillar 9™ MLS® System. Pillar 9™ is the owner of the copyright in its MLS® System. Data is deemed reliable but is not guaranteed accurate by Pillar 9™. The trademarks MLS®, Multiple Listing Service® and the associated logos are owned by The Canadian Real Estate Association (CREA) and identify the quality of services provided by real estate professionals who are members of CREA. Used under license.
























































