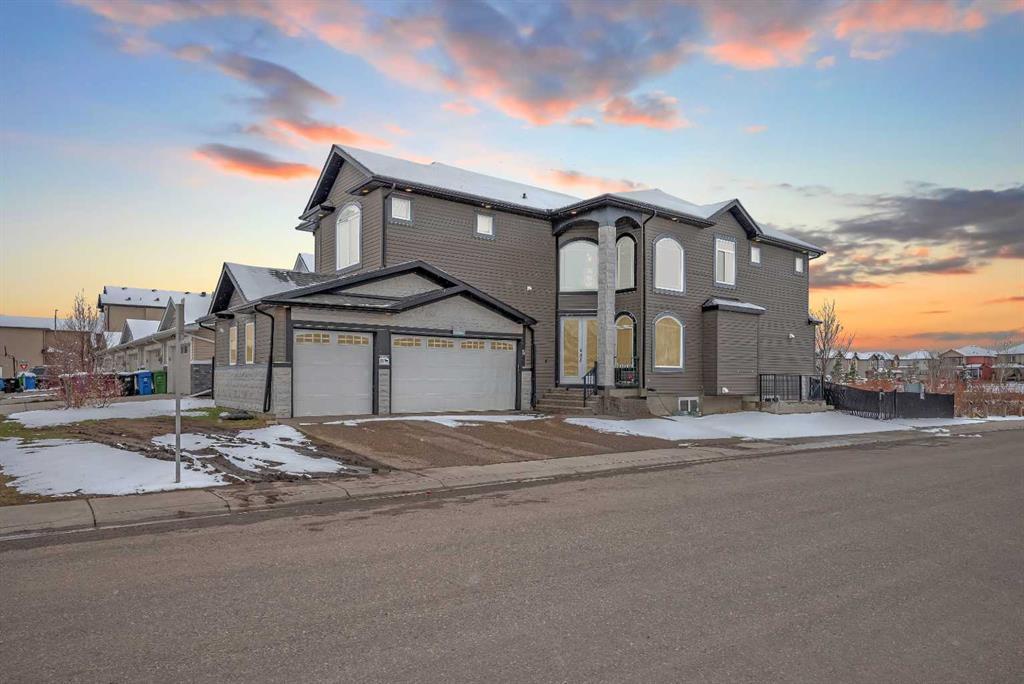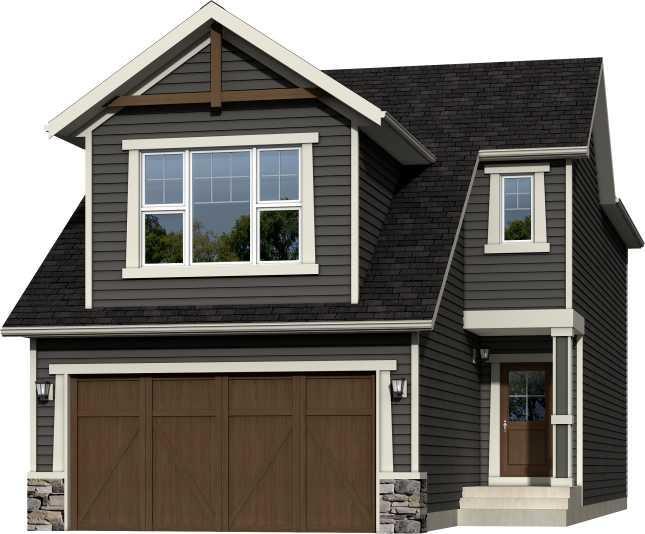5 Saddlelake Alley Northeast.
Calgary,
Alberta
T3J 0M5
Amenities
- Parking Spaces6
- # of Garages3
Appliances
Built-In Gas Range, Dishwasher, Electric Oven, Garage Control(s), Oven-Built-In, Washer/Dryer, Washer/Dryer Stacked, Window Coverings
Construction
Brick, Concrete, Vinyl Siding, Wood Frame
Listing Details
- Listing OfficeRE/MAX iRealty Innovations
Goods Included
Ceiling Fan(s), Central Vacuum, Chandelier, Closet Organizers, Crown Molding, Double Vanity, French Door, Granite Counters, High Ceilings, Jetted Tub, Recessed Lighting, Separate Entrance, Soaking Tub
Lot Description
Back Yard, Backs on to Park/Green Space, Corner Lot, Lawn, Low Maintenance Landscape, Landscaped, Rectangular Lot
Room Dimensions
- Dining Room12`11 x 19`2
- Kitchen19`5 x 20`3
- Living Room13`9 x 15`10
- Master Bedroom17`4 x 15`6
- Bedroom 29`9 x 13`10
- Bedroom 310`0 x 11`1
- Bedroom 410`1 x 13`6
Data is supplied by Pillar 9™ MLS® System. Pillar 9™ is the owner of the copyright in its MLS® System. Data is deemed reliable but is not guaranteed accurate by Pillar 9™. The trademarks MLS®, Multiple Listing Service® and the associated logos are owned by The Canadian Real Estate Association (CREA) and identify the quality of services provided by real estate professionals who are members of CREA. Used under license.
























































