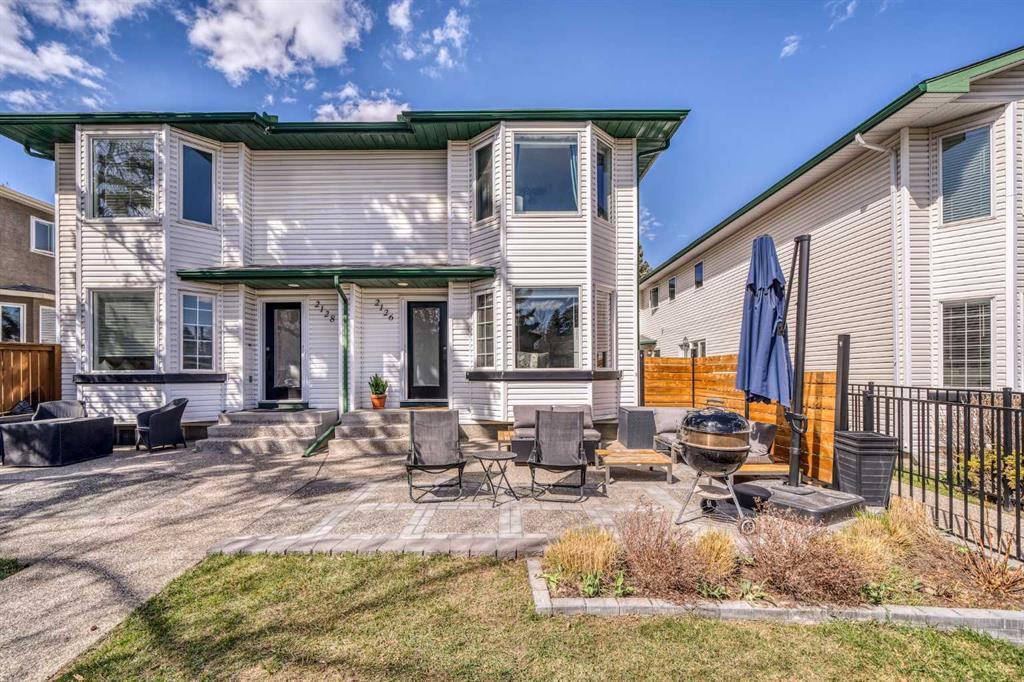1, 2126 35 Avenue Southwest.
Calgary,
Alberta
T2T 2E3
Appliances
Dishwasher, Electric Stove, Microwave, Range Hood, Refrigerator, Washer/Dryer, Window Coverings
Lot Description
Back Lane, Front Yard, Lawn, Landscaped
Listing Details
- Listing OfficeCentury 21 Bamber Realty LTD.
Condo Fee Includes
Common Area Maintenance, Insurance, Parking, Professional Management, Reserve Fund Contributions, Snow Removal
Goods Included
Granite Counters, No Smoking Home, Skylight(s), Soaking Tub, Vinyl Windows
Exterior
- Exterior FeaturesCourtyard
- RoofAsphalt Shingle
- ConstructionVinyl Siding, Wood Frame
- FoundationPoured Concrete
- Front ExposureS
Room Dimensions
- Dining Room8`7 x 5`11
- Kitchen11`3 x 11`1
- Living Room15`1 x 12`7
- Master Bedroom15`11 x 13`3
- Bedroom 211`9 x 10`9
Data is supplied by Pillar 9™ MLS® System. Pillar 9™ is the owner of the copyright in its MLS® System. Data is deemed reliable but is not guaranteed accurate by Pillar 9™. The trademarks MLS®, Multiple Listing Service® and the associated logos are owned by The Canadian Real Estate Association (CREA) and identify the quality of services provided by real estate professionals who are members of CREA. Used under license.













































