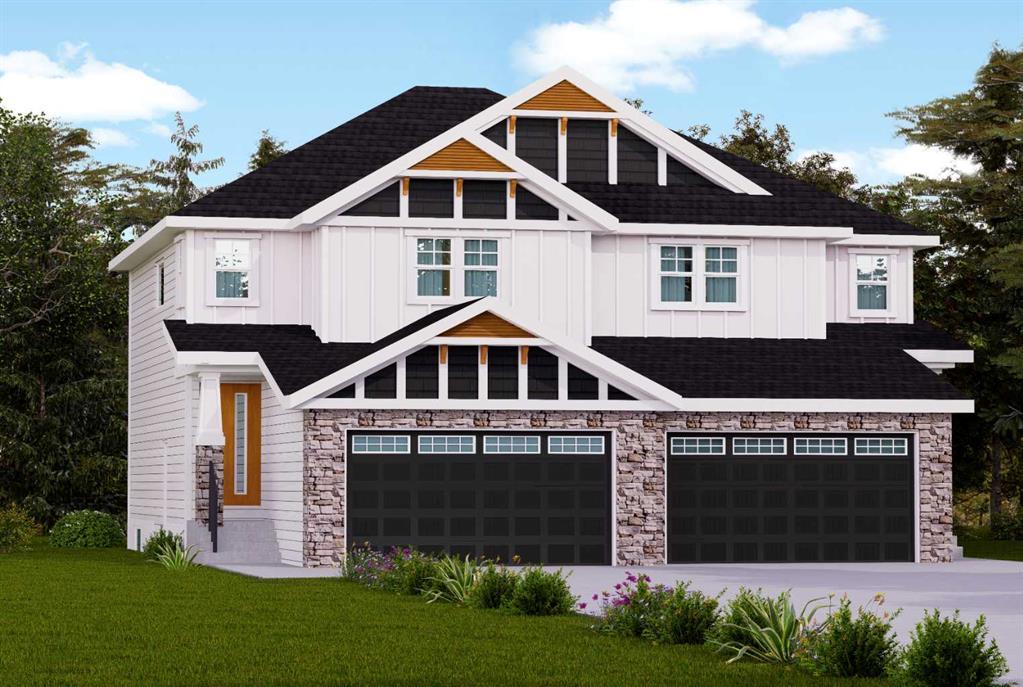1053 Waterford Drive.
Chestermere,
Alberta
T1X 2P7
Amenities
- Parking Spaces4
- # of Garages2
Appliances
Dishwasher, Electric Range, Garage Control(s), Microwave, Refrigerator
Lot Description
Front Yard, Landscaped, Rectangular Lot
Room Dimensions
- Den6`8 x 10`10
- Dining Room13`1 x 7`7
- Kitchen12`0 x 13`0
- Living Room12`11 x 12`0
- Master Bedroom12`10 x 13`4
- Bedroom 212`7 x 8`7
- Bedroom 312`2 x 8`7
Goods Included
Breakfast Bar, Kitchen Island, No Animal Home, No Smoking Home, Pantry, Quartz Counters, Separate Entrance, Soaking Tub, Vinyl Windows
Construction
Concrete, Mixed, Vinyl Siding, Wood Frame
Listing Details
- Listing OfficeURBAN-REALTY.ca
Data is supplied by Pillar 9™ MLS® System. Pillar 9™ is the owner of the copyright in its MLS® System. Data is deemed reliable but is not guaranteed accurate by Pillar 9™. The trademarks MLS®, Multiple Listing Service® and the associated logos are owned by The Canadian Real Estate Association (CREA) and identify the quality of services provided by real estate professionals who are members of CREA. Used under license.






























