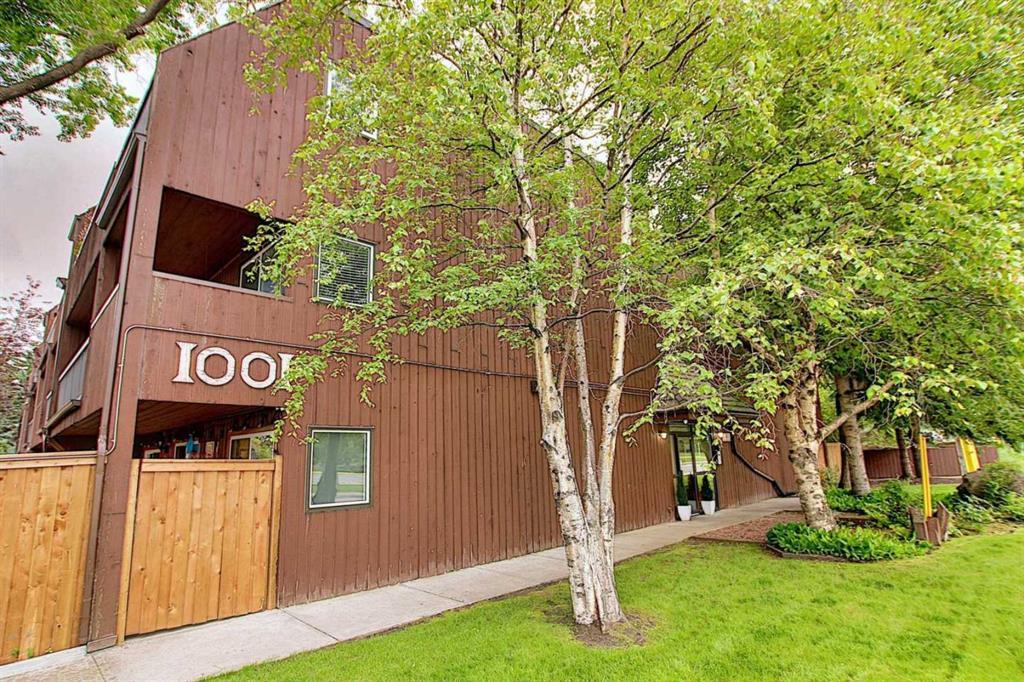117, 3130 Thirsk Street Northwest.
Calgary,
Alberta
T3B 6H4
Exterior
- Exterior FeaturesCourtyard
- RoofMembrane
- FoundationPoured Concrete
- Front ExposureW
Condo Fee Includes
Common Area Maintenance, Gas, Heat, Insurance, Maintenance Grounds, Parking, Professional Management, Reserve Fund Contributions, Sewer, Snow Removal, Trash, Water
Appliances
Dishwasher, Dryer, Microwave, Range Hood, Washer, Built-In Refrigerator, Built-In Oven, Electric Cooktop
Construction
Brick, Wood Frame, Metal Siding
Room Dimensions
- Kitchen11`9 x 6`9
- Living Room15`6 x 8`11
- Bedroom 29`11 x 9`7
Data is supplied by Pillar 9™ MLS® System. Pillar 9™ is the owner of the copyright in its MLS® System. Data is deemed reliable but is not guaranteed accurate by Pillar 9™. The trademarks MLS®, Multiple Listing Service® and the associated logos are owned by The Canadian Real Estate Association (CREA) and identify the quality of services provided by real estate professionals who are members of CREA. Used under license.































