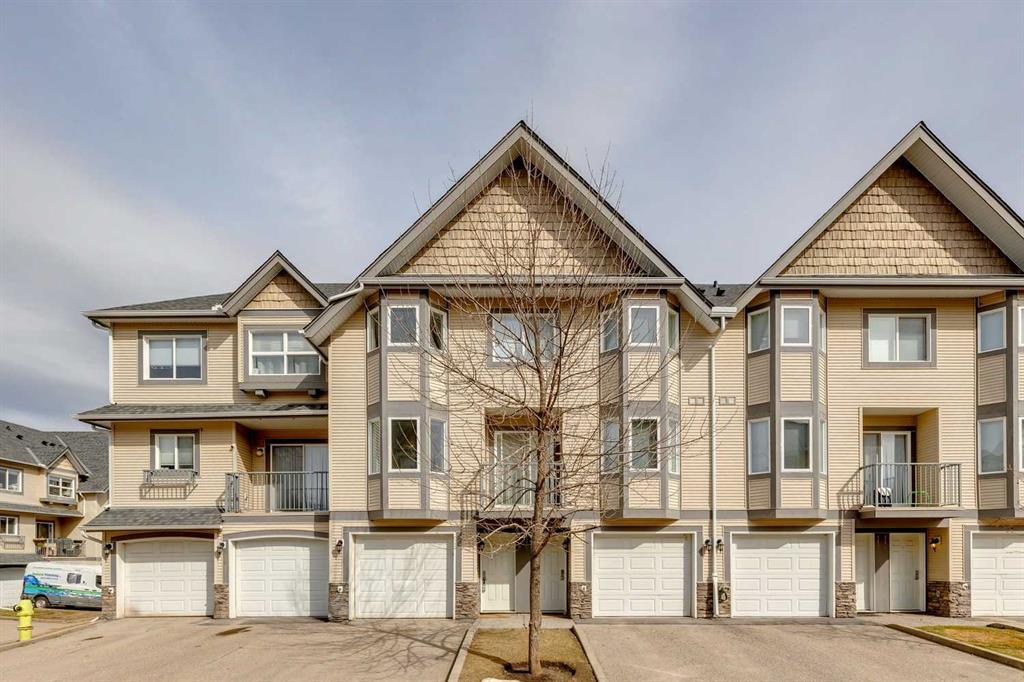265 Legacy Point Southeast.
Calgary,
Alberta
T2X 3Z3
Appliances
Central Air Conditioner, Dishwasher, Dryer, Electric Stove, Garage Control(s), Microwave Hood Fan, Refrigerator, Washer, Window Coverings
Construction
Brick, Vinyl Siding, Wood Frame, Wood Siding
Room Dimensions
- Dining Room10`5 x 8`6
- Kitchen9`10 x 12`1
- Living Room13`10 x 15`0
- Master Bedroom13`7 x 13`1
- Bedroom 211`4 x 10`6
- Bedroom 38`3 x 12`4
Condo Fee Includes
Amenities of HOA/Condo, Common Area Maintenance, Insurance, Maintenance Grounds, Professional Management, Reserve Fund Contributions, Sewer, Snow Removal, Trash
Goods Included
Double Vanity, High Ceilings, Kitchen Island, No Animal Home, No Smoking Home, See Remarks
Additional Information
- ZoningM-1
- HOA Fees30
- HOA Fees Freq.ANN
Listing Details
- Listing OfficeRoyal LePage Solutions
Data is supplied by Pillar 9™ MLS® System. Pillar 9™ is the owner of the copyright in its MLS® System. Data is deemed reliable but is not guaranteed accurate by Pillar 9™. The trademarks MLS®, Multiple Listing Service® and the associated logos are owned by The Canadian Real Estate Association (CREA) and identify the quality of services provided by real estate professionals who are members of CREA. Used under license.



















































