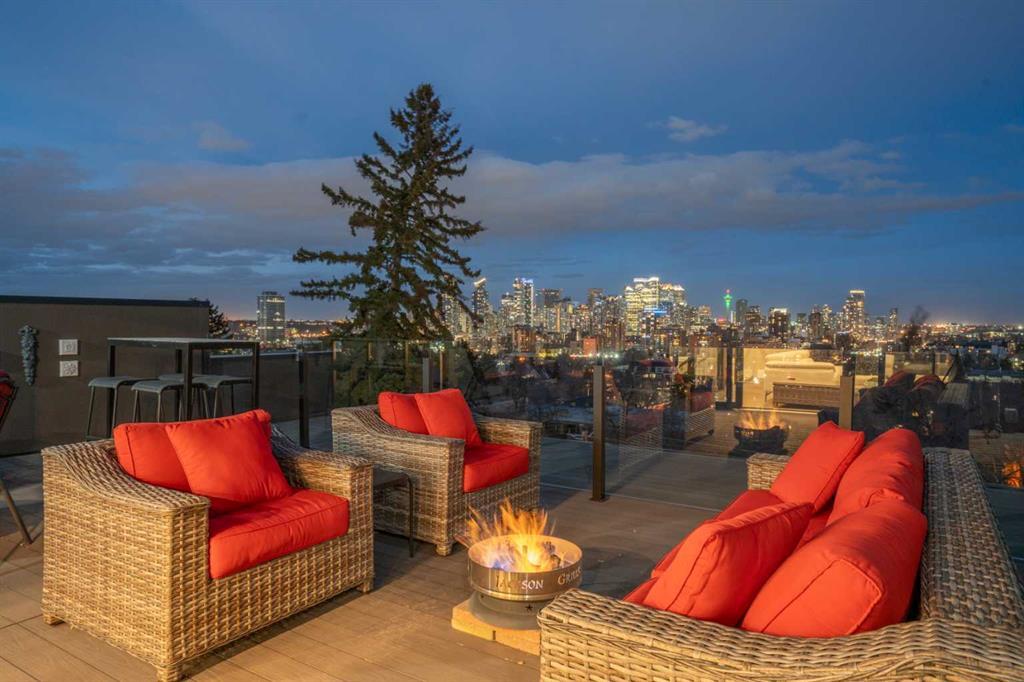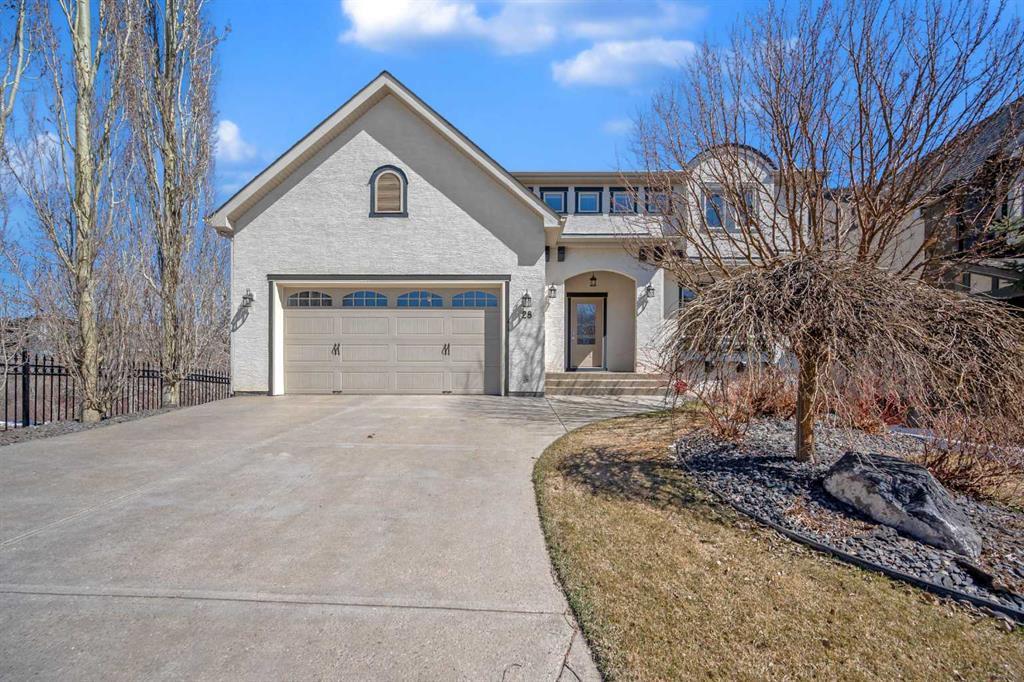21 Glenside Drive Southwest.
Calgary,
Alberta
T3E 4K4
Goods Included
Closet Organizers, Double Vanity, Granite Counters, High Ceilings, Kitchen Island, See Remarks, Soaking Tub
Exterior
- Exterior FeaturesNone
- RoofAsphalt Shingle
- FoundationPoured Concrete
- Front ExposureN
- Frontage Metres18.28M 60`0"
- Lot Dimensions5985 sq ft
Construction
Composite Siding, Stucco, Wood Frame
Listing Details
- Listing OfficeRE/MAX House of Real Estate
Appliances
Central Air Conditioner, Dishwasher, Dryer, Electric Stove, Range Hood, Refrigerator, Washer
Lot Description
Back Lane, Back Yard, Landscaped
Room Dimensions
- Den8`8 x 7`2
- Dining Room13`2 x 9`2
- Family Room19`0 x 14`6
- Kitchen13`11 x 9`7
- Living Room19`1 x 16`0
- Master Bedroom14`0 x 12`11
- Bedroom 212`8 x 9`10
- Bedroom 311`10 x 10`8
- Bedroom 410`8 x 10`7
- Other Room 125`6 x 10`5
Data is supplied by Pillar 9™ MLS® System. Pillar 9™ is the owner of the copyright in its MLS® System. Data is deemed reliable but is not guaranteed accurate by Pillar 9™. The trademarks MLS®, Multiple Listing Service® and the associated logos are owned by The Canadian Real Estate Association (CREA) and identify the quality of services provided by real estate professionals who are members of CREA. Used under license.























































