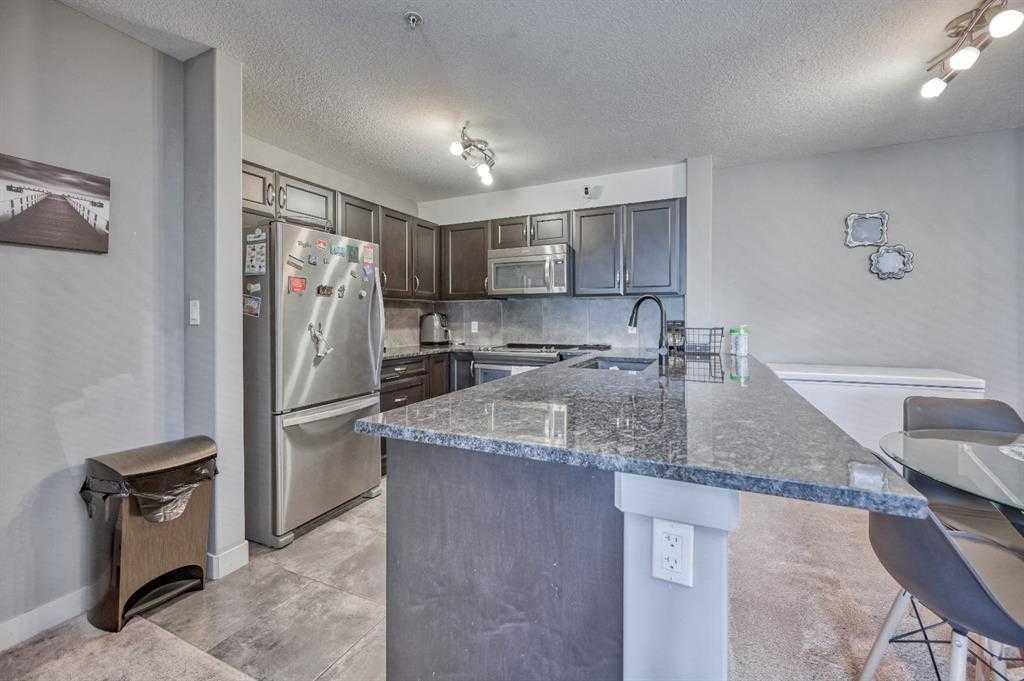1106, 6118 80 Avenue Northeast.
Calgary,
Alberta
T3J 0S6
Appliances
Dishwasher, Dryer, Electric Stove, Refrigerator, Washer
Listing Details
- Listing OfficeRE/MAX Real Estate (Central)
Condo Fee Includes
Common Area Maintenance, Insurance, Professional Management, Reserve Fund Contributions, Snow Removal
Exterior
- Exterior FeaturesNone
- ConstructionWood Frame
- Front ExposureN
Room Dimensions
- Dining Room5`9 x 10`7
- Kitchen10`4 x 10`4
- Living Room12`5 x 13`4
- Master Bedroom10`8 x 14`1
- Bedroom 210`2 x 10`8
Data is supplied by Pillar 9™ MLS® System. Pillar 9™ is the owner of the copyright in its MLS® System. Data is deemed reliable but is not guaranteed accurate by Pillar 9™. The trademarks MLS®, Multiple Listing Service® and the associated logos are owned by The Canadian Real Estate Association (CREA) and identify the quality of services provided by real estate professionals who are members of CREA. Used under license.



































