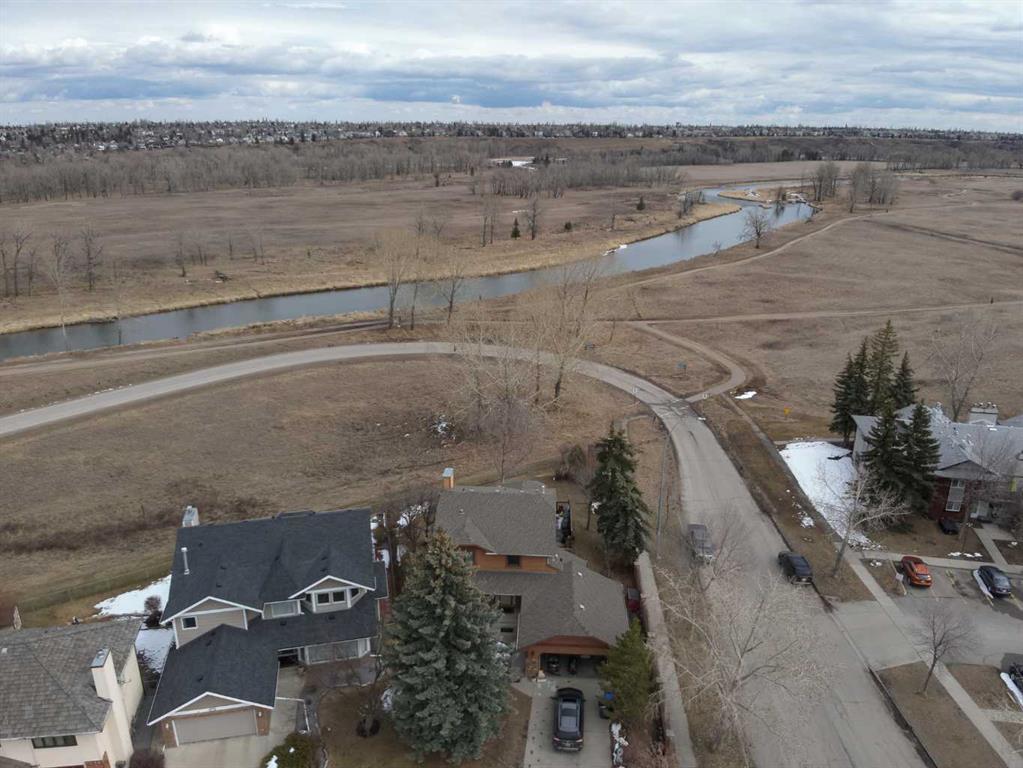240 Deer River Place Southeast.
Calgary,
Alberta
T2J 6Y8
REDUCED
Appliances
Dishwasher, Dryer, Electric Stove, Range Hood, Refrigerator, Washer, Window Coverings
Lot Description
Backs on to Park/Green Space, Cul-De-Sac, No Neighbours Behind, Irregular Lot, Landscaped, Views
Listing Details
- Listing OfficeRE/MAX Complete Realty
Exterior
- Exterior FeaturesNone
- RoofAsphalt
- ConstructionBrick, Wood Frame, Wood Siding
- FoundationPoured Concrete
- Front ExposureW
- Frontage Metres17.70M 58`1"
Room Dimensions
- Den11`4 x 10`5
- Dining Room10`1 x 12`4
- Family Room15`0 x 14`9
- Kitchen11`9 x 19`9
- Living Room11`11 x 11`8
- Master Bedroom17`4 x 15`0
- Bedroom 210`8 x 8`10
- Bedroom 310`2 x 11`4
- Bedroom 412`0 x 10`9
Data is supplied by Pillar 9™ MLS® System. Pillar 9™ is the owner of the copyright in its MLS® System. Data is deemed reliable but is not guaranteed accurate by Pillar 9™. The trademarks MLS®, Multiple Listing Service® and the associated logos are owned by The Canadian Real Estate Association (CREA) and identify the quality of services provided by real estate professionals who are members of CREA. Used under license.




















































