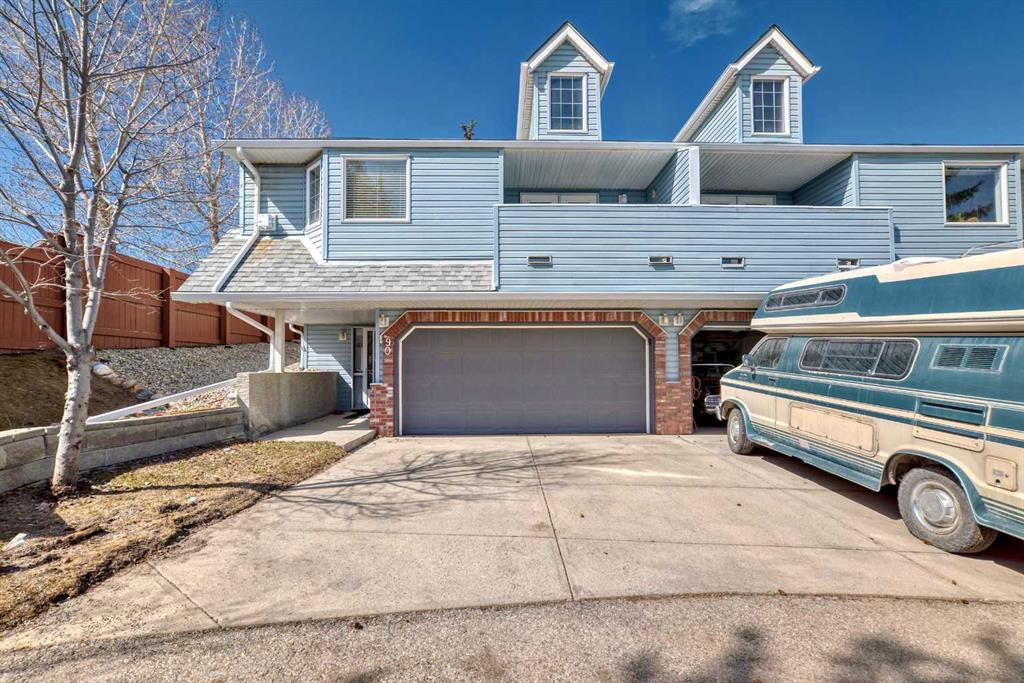90 Valley Ridge Heights Northwest.
Calgary,
Alberta
T3B 5T3
Amenities
- AmenitiesClubhouse
- Parking Spaces4
- # of Garages2
Appliances
Central Air Conditioner, Dishwasher, Electric Stove, Freezer, Garage Control(s), Microwave, Refrigerator, Washer/Dryer, Window Coverings
Listing Details
- Listing OfficeTREC The Real Estate Company
Condo Fee Includes
Common Area Maintenance, Insurance, Maintenance Grounds, Professional Management, Reserve Fund Contributions, Sewer, Snow Removal, Trash, Water
Goods Included
Ceiling Fan(s), No Animal Home, No Smoking Home, Open Floorplan, Pantry
Exterior
- Exterior FeaturesBalcony
- Lot DescriptionLandscaped
- RoofAsphalt Shingle
- ConstructionVinyl Siding, Wood Frame
- FoundationPoured Concrete
- Front ExposureE
- Frontage Metres3.49M 11`5"
- Site InfluenceLandscaped
Room Dimensions
- Dining Room13`2 x 10`0
- Kitchen12`3 x 10`6
- Living Room15`2 x 14`11
- Master Bedroom16`10 x 13`7
- Bedroom 214`10 x 10`2
Data is supplied by Pillar 9™ MLS® System. Pillar 9™ is the owner of the copyright in its MLS® System. Data is deemed reliable but is not guaranteed accurate by Pillar 9™. The trademarks MLS®, Multiple Listing Service® and the associated logos are owned by The Canadian Real Estate Association (CREA) and identify the quality of services provided by real estate professionals who are members of CREA. Used under license.




















































