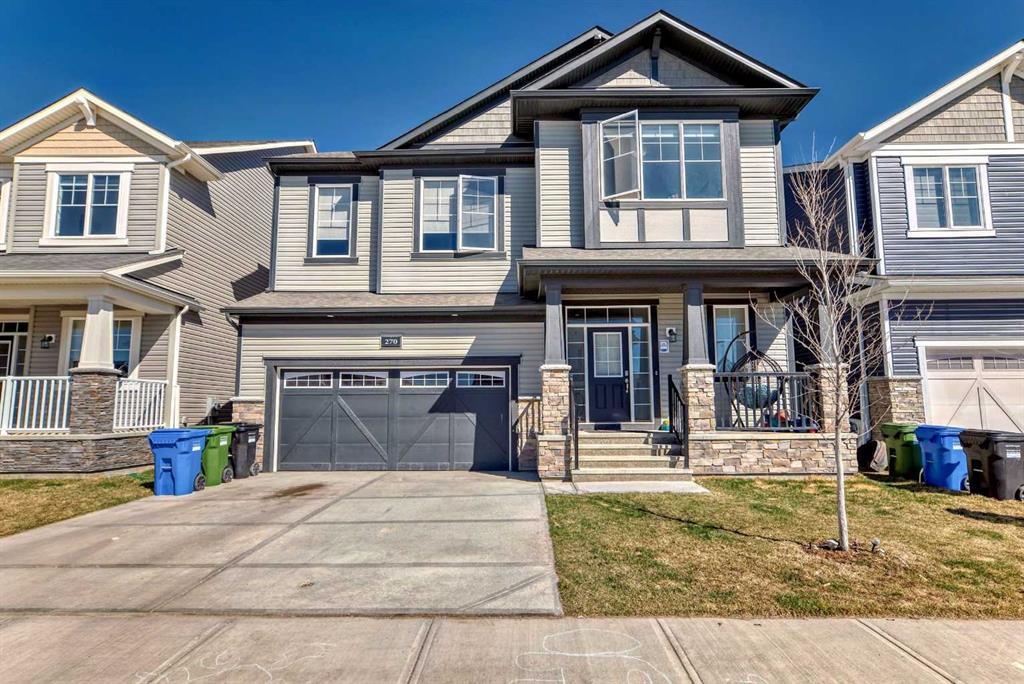270 Carringham Road Northwest.
Calgary,
Alberta
T3P 1V2
Amenities
- Parking Spaces4
- # of Garages2
Exterior
- Exterior FeaturesBalcony
- Lot DescriptionBack Yard, Front Yard
- RoofAsphalt Shingle
- ConstructionVinyl Siding
- FoundationPoured Concrete
- Front ExposureS
- Frontage Metres13.40M 44`0"
- Lot Dimensions13.4 x 24.0
- Site InfluenceBack Yard, Front Yard
Room Dimensions
- Dining Room11`9 x 35`6
- Kitchen13`5 x 9`0
- Living Room81`9 x 51`11
- Master Bedroom15`9 x 14`7
- Bedroom 28`9 x 32`7
- Bedroom 311`11 x 11`9
- Bedroom 410`5 x 11`3
Appliances
Built-In Oven, Dishwasher, Dryer, Garage Control(s), Gas Cooktop, Gas Stove, Microwave, Range Hood, Refrigerator, Washer, Window Coverings
Listing Details
- Listing OfficeHomecare Realty Ltd.
Data is supplied by Pillar 9™ MLS® System. Pillar 9™ is the owner of the copyright in its MLS® System. Data is deemed reliable but is not guaranteed accurate by Pillar 9™. The trademarks MLS®, Multiple Listing Service® and the associated logos are owned by The Canadian Real Estate Association (CREA) and identify the quality of services provided by real estate professionals who are members of CREA. Used under license.






















































