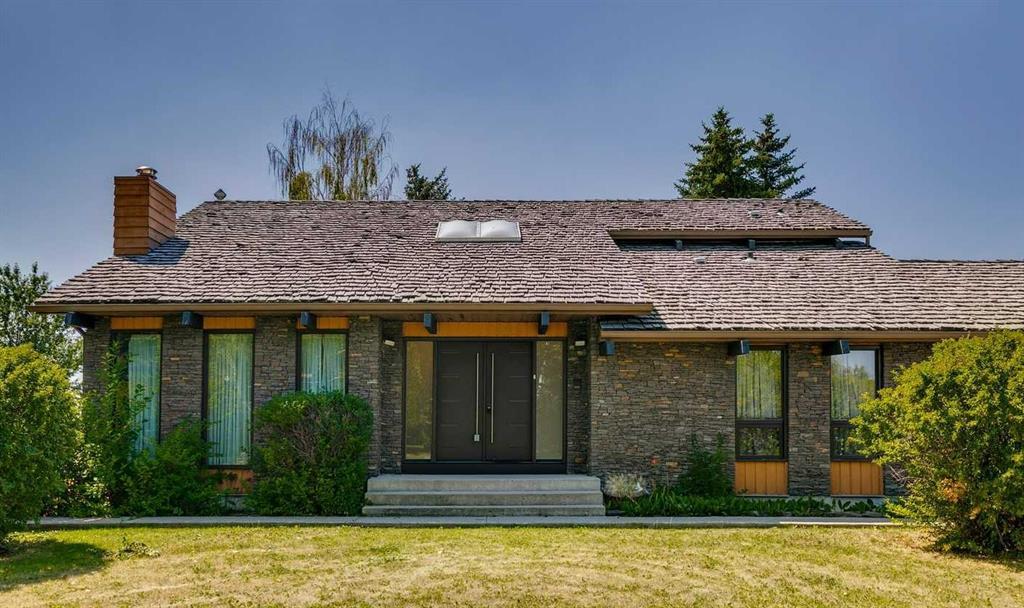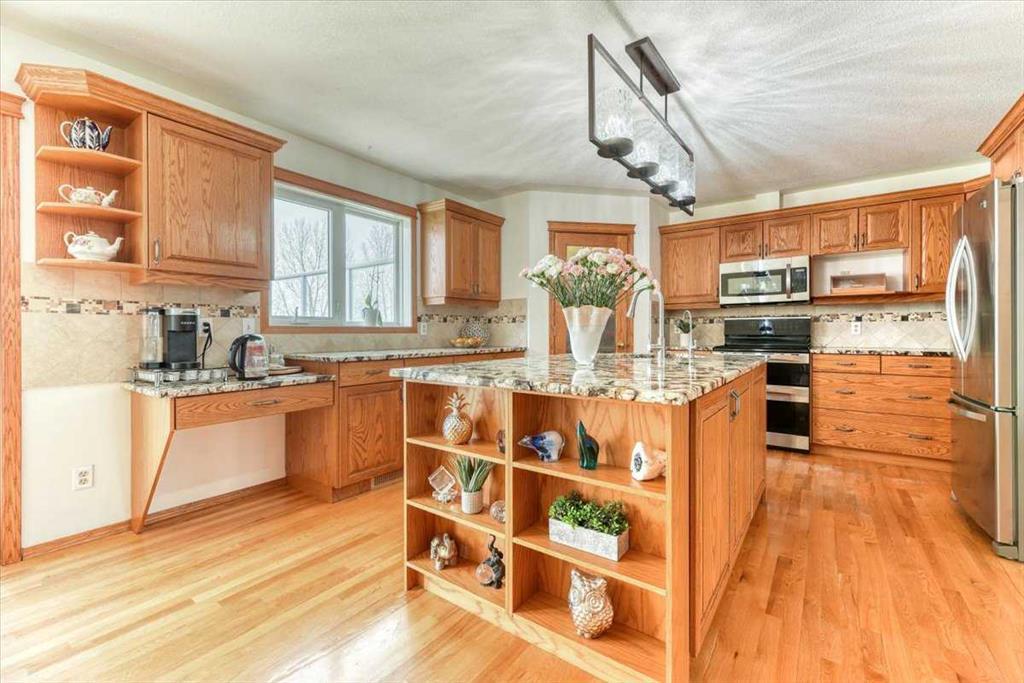22214 Township Road 280, NONE, , T4B 4W9
- 5 Beds
- 3 Full Baths
- 1,703 SqFt
Residential
Rural Rocky View County, Alberta
13.84 Acres On This Great Property That Backs Into The Abernathy Coulee And Is Part Of The Nose Creek Watershed And Is Only 15 Mins Nw Of Airdrie. This 1702 Sqft Bungalow Has Natural Spring Fed Water, A Pole Shed Great To Store Hay Or Extra ...(more)








































