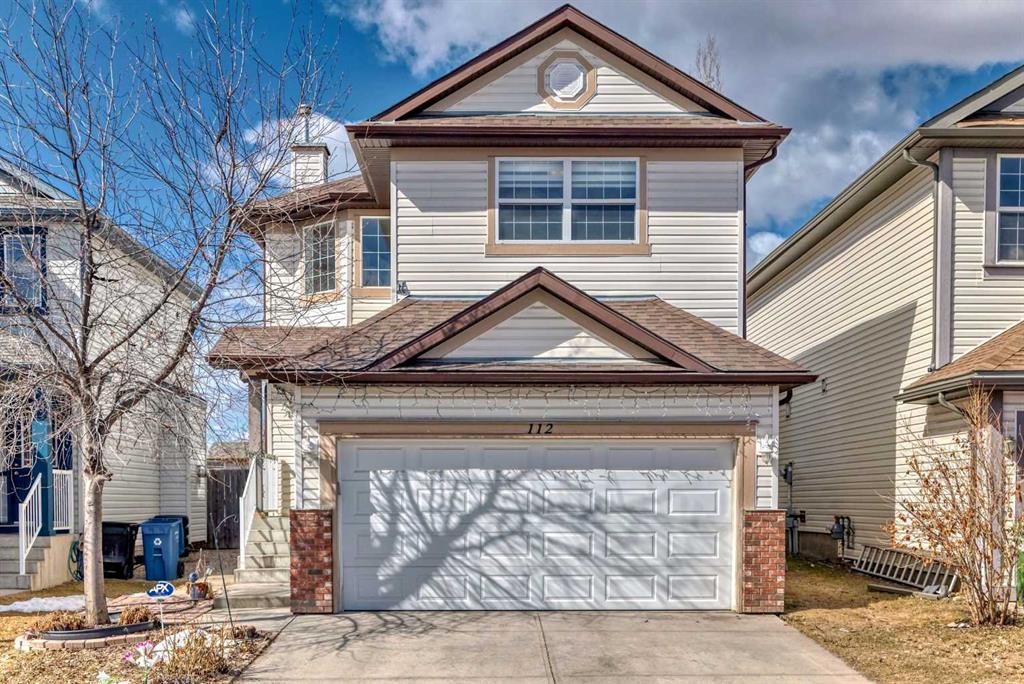112 Everglen Way Southwest.
Calgary,
Alberta
T2Y 5G3
Amenities
- Parking Spaces4
- # of Garages2
Appliances
Dishwasher, Dryer, Garage Control(s), Humidifier, Microwave, Range Hood, Refrigerator, Stove(s), Washer, Window Coverings
Lot Description
Back Yard, Garden, Low Maintenance Landscape, No Neighbours Behind
Room Dimensions
- Den9`5 x 17`9
- Dining Room8`8 x 8`11
- Kitchen11`2 x 9`1
- Living Room14`4 x 14`1
- Master Bedroom13`8 x 11`11
- Bedroom 214`9 x 11`6
- Bedroom 39`7 x 10`8
- Bedroom 410`2 x 10`9
Goods Included
Bathroom Rough-in, Kitchen Island, Open Floorplan, Quartz Counters, Vinyl Windows, Walk-In Closet(s)
Construction
Concrete, Vinyl Siding, Wood Frame
Listing Details
- Listing OfficeKirin Realty & Management Inc.
Data is supplied by Pillar 9™ MLS® System. Pillar 9™ is the owner of the copyright in its MLS® System. Data is deemed reliable but is not guaranteed accurate by Pillar 9™. The trademarks MLS®, Multiple Listing Service® and the associated logos are owned by The Canadian Real Estate Association (CREA) and identify the quality of services provided by real estate professionals who are members of CREA. Used under license.








































