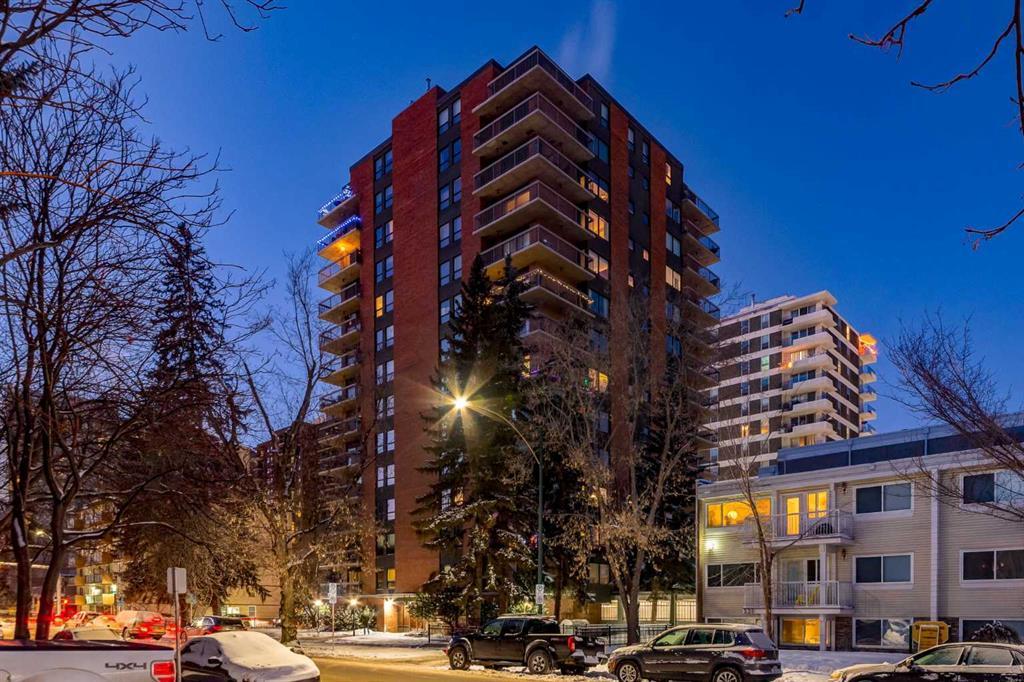1440, 540 14 Avenue Southwest.
Calgary,
Alberta
T2R 0M6
REDUCED
Goods Included
Breakfast Bar, Built-in Features, Closet Organizers, Granite Counters, Open Floorplan, Recessed Lighting, Walk-In Closet(s), Recreation Facilities
Fireplaces
Family Room, Mantle, Stone, Wood Burning
Listing Details
- Listing OfficeCentury 21 Bamber Realty LTD.
Condo Fee Includes
Common Area Maintenance, Heat, Insurance, Maintenance Grounds, Professional Management, Reserve Fund Contributions, Sewer, Snow Removal, Water
Appliances
Bar Fridge, Built-In Refrigerator, Dishwasher, Dryer, Electric Stove, Range Hood, Washer, Window Coverings
Exterior
- Exterior FeaturesBalcony, Other
- RoofTar/Gravel
- ConstructionBrick
- Front ExposureS
Room Dimensions
- Dining Room6`11 x 16`1
- Family Room13`5 x 13`0
- Kitchen12`10 x 16`1
- Living Room22`8 x 21`0
- Master Bedroom17`2 x 25`3
- Bedroom 29`8 x 13`1
Data is supplied by Pillar 9™ MLS® System. Pillar 9™ is the owner of the copyright in its MLS® System. Data is deemed reliable but is not guaranteed accurate by Pillar 9™. The trademarks MLS®, Multiple Listing Service® and the associated logos are owned by The Canadian Real Estate Association (CREA) and identify the quality of services provided by real estate professionals who are members of CREA. Used under license.
































