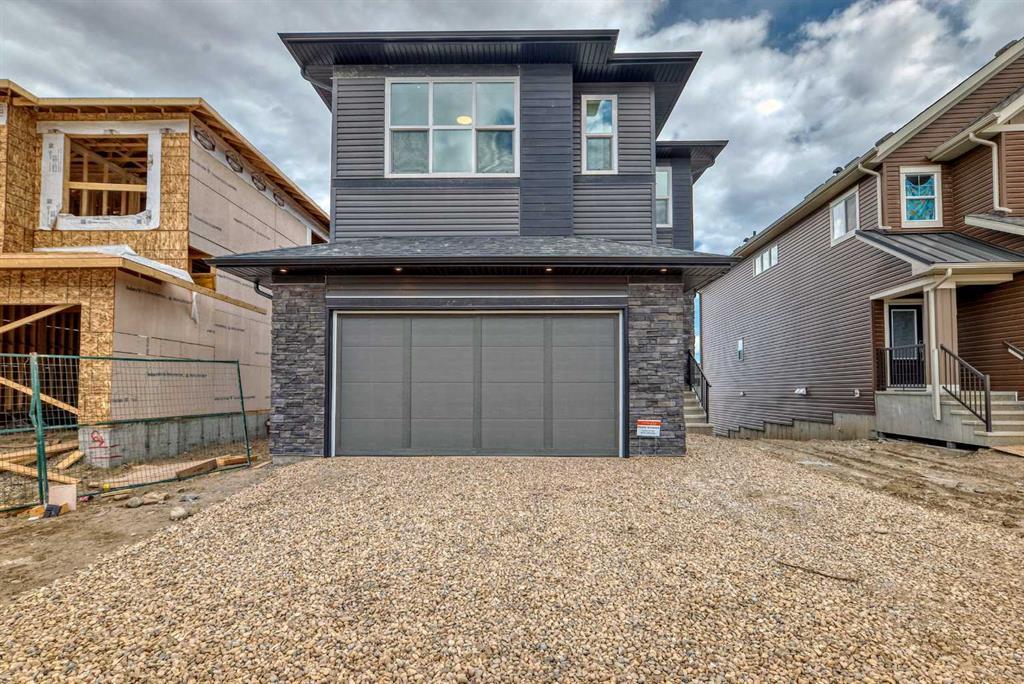196 Calhoun Crescent Northeast.
Calgary,
Alberta
T3P 2G1
Goods Included
Double Vanity, Kitchen Island, No Animal Home, No Smoking Home, Pantry, Quartz Counters, Separate Entrance, Tankless Hot Water, Walk-In Closet(s)
Additional Information
- ZoningR-G
- HOA Fees449
- HOA Fees Freq.ANN
Listing Details
- Listing OfficeCentury 21 Bravo Realty
Appliances
Built-In Oven, Dishwasher, Dryer, Garage Control(s), Gas Cooktop, Microwave, Range Hood, Refrigerator, Washer, Tankless Water Heater
Room Dimensions
- Den7`10 x 7`11
- Dining Room11`11 x 9`11
- Kitchen11`11 x 13`0
- Living Room13`1 x 15`6
- Master Bedroom13`5 x 12`2
- Bedroom 28`9 x 9`6
- Bedroom 38`9 x 9`7
- Bedroom 411`11 x 9`6
Data is supplied by Pillar 9™ MLS® System. Pillar 9™ is the owner of the copyright in its MLS® System. Data is deemed reliable but is not guaranteed accurate by Pillar 9™. The trademarks MLS®, Multiple Listing Service® and the associated logos are owned by The Canadian Real Estate Association (CREA) and identify the quality of services provided by real estate professionals who are members of CREA. Used under license.
























































