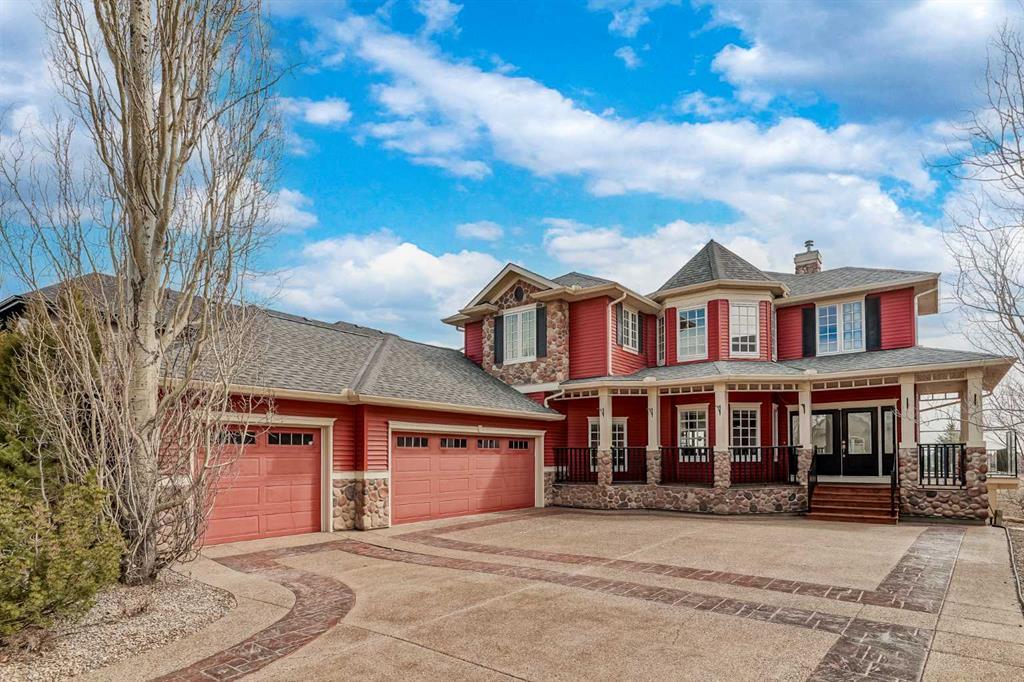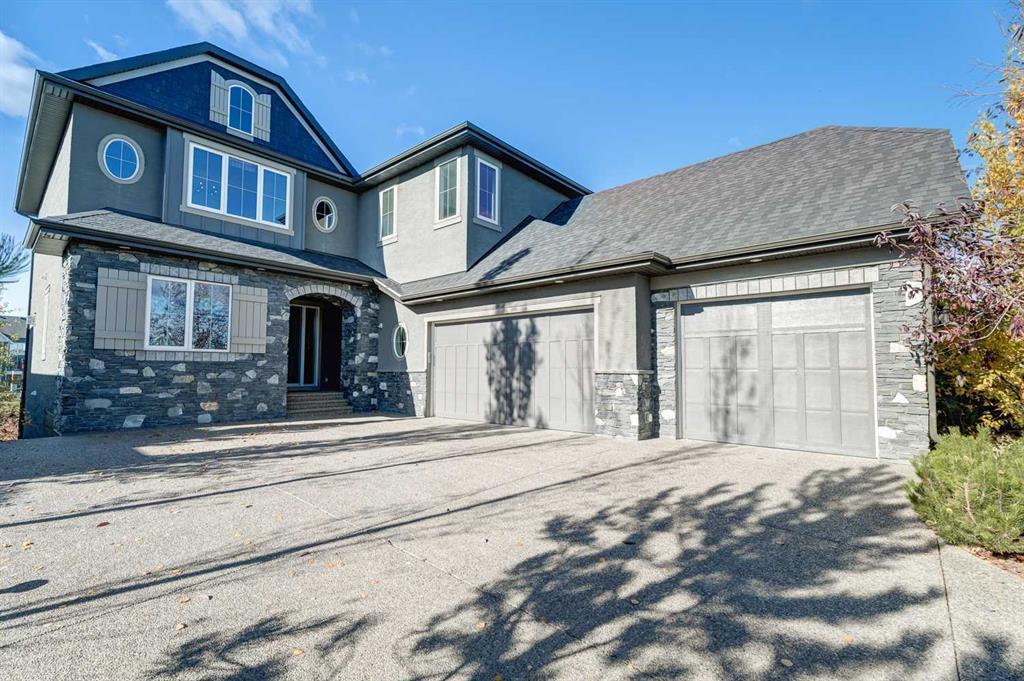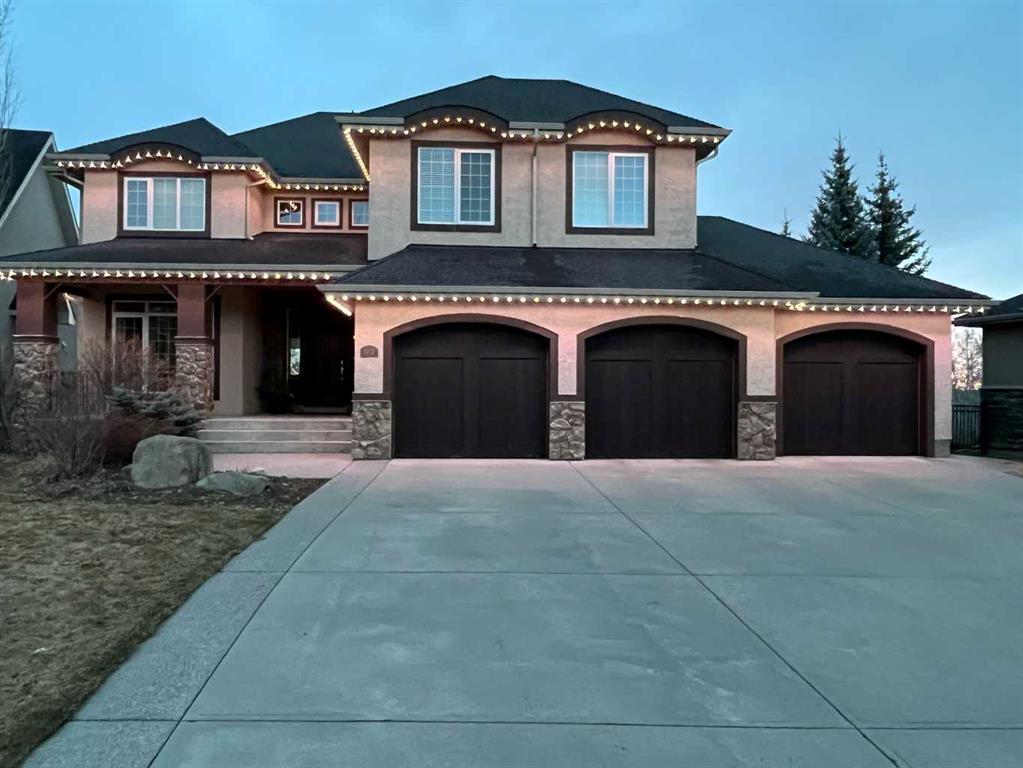106 Waters Edge Drive.
Heritage Pointe,
Alberta
T1S 4K6
Amenities
- AmenitiesOther
- Parking Spaces4
- # of Garages4
Appliances
Bar Fridge, Central Air Conditioner, Dishwasher, Dryer, Garage Control(s), Gas Cooktop, Microwave, Range Hood, Refrigerator, Washer, Window Coverings, Built-In Oven, Gas Water Heater, Humidifier
Room Dimensions
- Dining Room13`0 x 11`1
- Family Room16`5 x 13`1
- Kitchen10`6 x 12`10
- Living Room18`9 x 15`11
- Master Bedroom14`0 x 16`1
- Bedroom 215`6 x 12`9
- Bedroom 313`4 x 12`6
- Bedroom 410`1 x 12`9
Goods Included
Built-in Features, Closet Organizers, Double Vanity, High Ceilings, Kitchen Island, Quartz Counters, Soaking Tub, Walk-In Closet(s), Bar, Tray Ceiling(s), Vaulted Ceiling(s)
Exterior
- RoofAsphalt Shingle
- ConstructionStone, Stucco, Wood Frame
- FoundationPoured Concrete
- Front ExposureNE
- Frontage Metres20.20M 66`3"
Lot Description
Back Yard, Backs on to Park/Green Space, Low Maintenance Landscape, Landscaped, Rectangular Lot
Additional Information
- ZoningRC
- HOA Fees240
- HOA Fees Freq.ANN
Listing Details
- Listing OfficeRE/MAX First
Data is supplied by Pillar 9™ MLS® System. Pillar 9™ is the owner of the copyright in its MLS® System. Data is deemed reliable but is not guaranteed accurate by Pillar 9™. The trademarks MLS®, Multiple Listing Service® and the associated logos are owned by The Canadian Real Estate Association (CREA) and identify the quality of services provided by real estate professionals who are members of CREA. Used under license.
























































