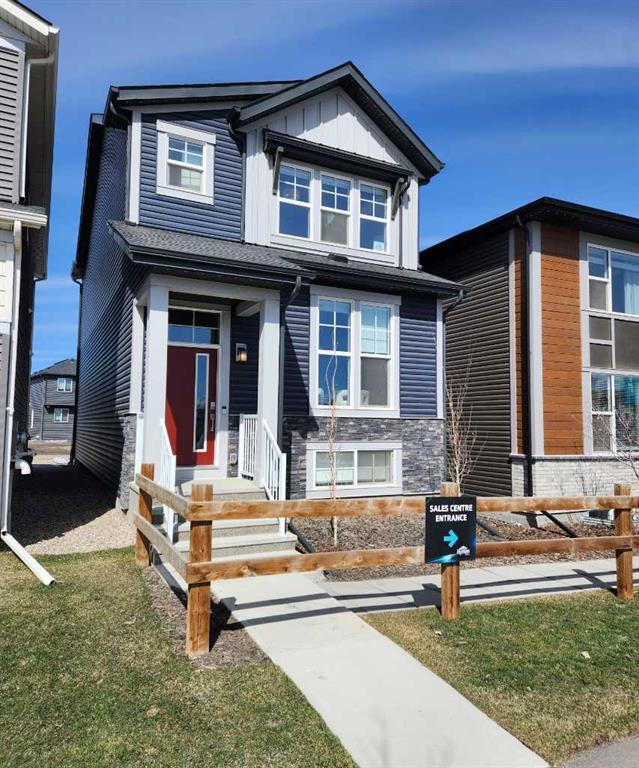280 Belmont Boulevard Southwest.
Calgary,
Alberta
T2X 4H3
Exterior
- Exterior FeaturesOther
- Lot DescriptionBack Yard
- RoofAsphalt Shingle
- ConstructionConcrete, Wood Frame
- FoundationPoured Concrete
- Front ExposureS
- Frontage Metres7.70M 25`3"
- Site InfluenceBack Yard
Room Dimensions
- Dining Room13`6 x 9`0
- Family Room10`6 x 18`7
- Kitchen14`6 x 15`10
- Living Room11`1 x 7`5
- Master Bedroom13`6 x 12`0
- Bedroom 211`0 x 10`0
- Bedroom 311`0 x 12`2
- Bedroom 414`4 x 11`10
Appliances
Dishwasher, Microwave, Refrigerator, Washer/Dryer, Window Coverings, Oven-Built-In, Gas Stove
Listing Details
- Listing OfficeSeller Direct Real Estate
Data is supplied by Pillar 9™ MLS® System. Pillar 9™ is the owner of the copyright in its MLS® System. Data is deemed reliable but is not guaranteed accurate by Pillar 9™. The trademarks MLS®, Multiple Listing Service® and the associated logos are owned by The Canadian Real Estate Association (CREA) and identify the quality of services provided by real estate professionals who are members of CREA. Used under license.
























































