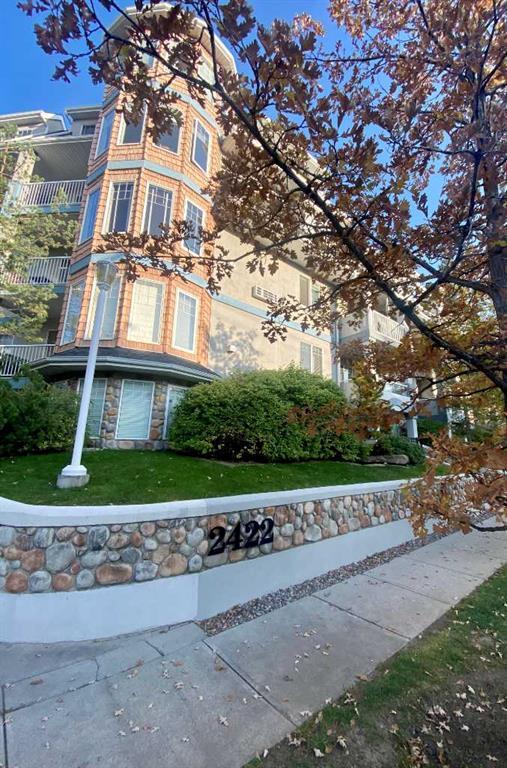307, 2422 Erlton Street Southwest.
Calgary,
Alberta
T2S 3B6
Amenities
- Parking Spaces1
- # of Garages1
Goods Included
Bar, Breakfast Bar, Ceiling Fan(s), Closet Organizers, Elevator, Granite Counters, High Ceilings, Jetted Tub, Kitchen Island, No Animal Home, Open Floorplan, Pantry, Soaking Tub, Storage, Track Lighting, Vinyl Windows, Smart Home
Exterior
- Exterior FeaturesCourtyard
- RoofAsphalt Shingle
- ConstructionStone, Stucco, Wood Frame
- FoundationPoured Concrete
- Front ExposureNW
Room Dimensions
- Dining Room15`9 x 10`4
- Kitchen12`0 x 11`8
- Living Room15`9 x 11`0
- Master Bedroom20`8 x 10`8
- Bedroom 217`5 x 10`8
Condo Fee Includes
Common Area Maintenance, Gas, Heat, Insurance, Maintenance Grounds, Parking, Professional Management, Reserve Fund Contributions, Residential Manager, Sewer, Snow Removal, Trash, Water
Appliances
Dishwasher, Electric Range, Garage Control(s), Microwave Hood Fan, Refrigerator, Washer/Dryer Stacked, Window Coverings
Fireplaces
Gas, Insert, Living Room, Mantle, Zero Clearance, Blower Fan, Glass Doors
Listing Details
- Listing OfficeRE/MAX Realty Professionals
Data is supplied by Pillar 9™ MLS® System. Pillar 9™ is the owner of the copyright in its MLS® System. Data is deemed reliable but is not guaranteed accurate by Pillar 9™. The trademarks MLS®, Multiple Listing Service® and the associated logos are owned by The Canadian Real Estate Association (CREA) and identify the quality of services provided by real estate professionals who are members of CREA. Used under license.






























