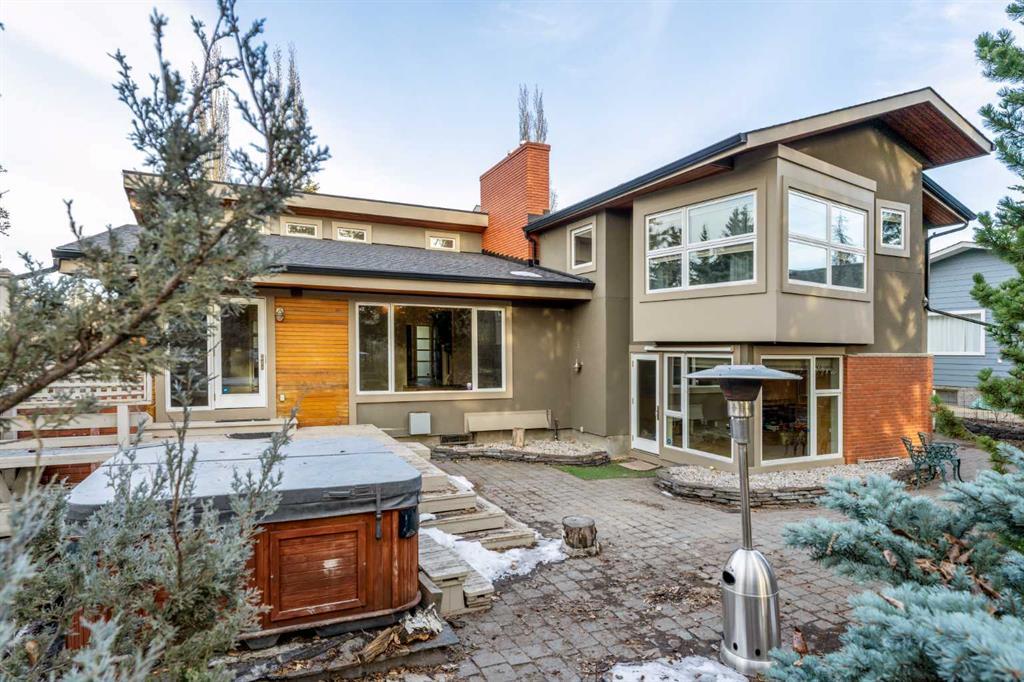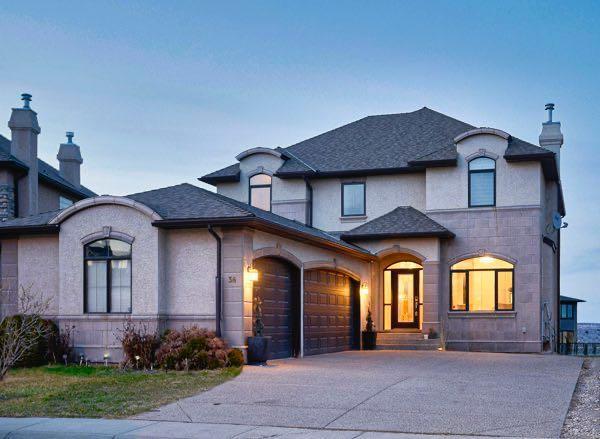435 Wildwood Drive Southwest.
Calgary,
Alberta
T3C 3E4
Amenities
- Parking Spaces4
- # of Garages2
Lot Description
Backs on to Park/Green Space, Cul-De-Sac, Landscaped, Level, Private, Rectangular Lot, Views, On Golf Course
Room Dimensions
- Family Room24`5 x 36`0
- Kitchen15`3 x 24`0
- Living Room27`3 x 14`6
- Master Bedroom24`0 x 31`6
- Bedroom 211`10 x 24`3
- Bedroom 312`2 x 20`8
- Bedroom 419`11 x 12`8
Appliances
Built-In Oven, Dishwasher, Dryer, Garage Control(s), Gas Cooktop, Microwave, Range Hood, Freezer, Garburator
Construction
Brick, Stucco, Wood Frame, Cedar
Listing Details
- Listing OfficeComox Realty
Data is supplied by Pillar 9™ MLS® System. Pillar 9™ is the owner of the copyright in its MLS® System. Data is deemed reliable but is not guaranteed accurate by Pillar 9™. The trademarks MLS®, Multiple Listing Service® and the associated logos are owned by The Canadian Real Estate Association (CREA) and identify the quality of services provided by real estate professionals who are members of CREA. Used under license.

















































