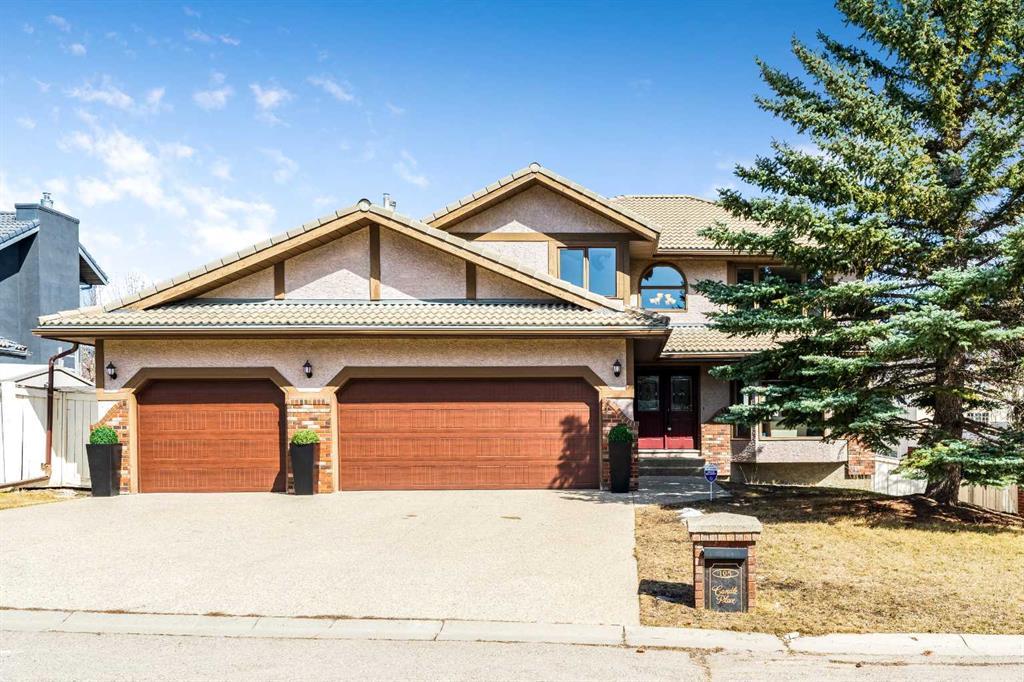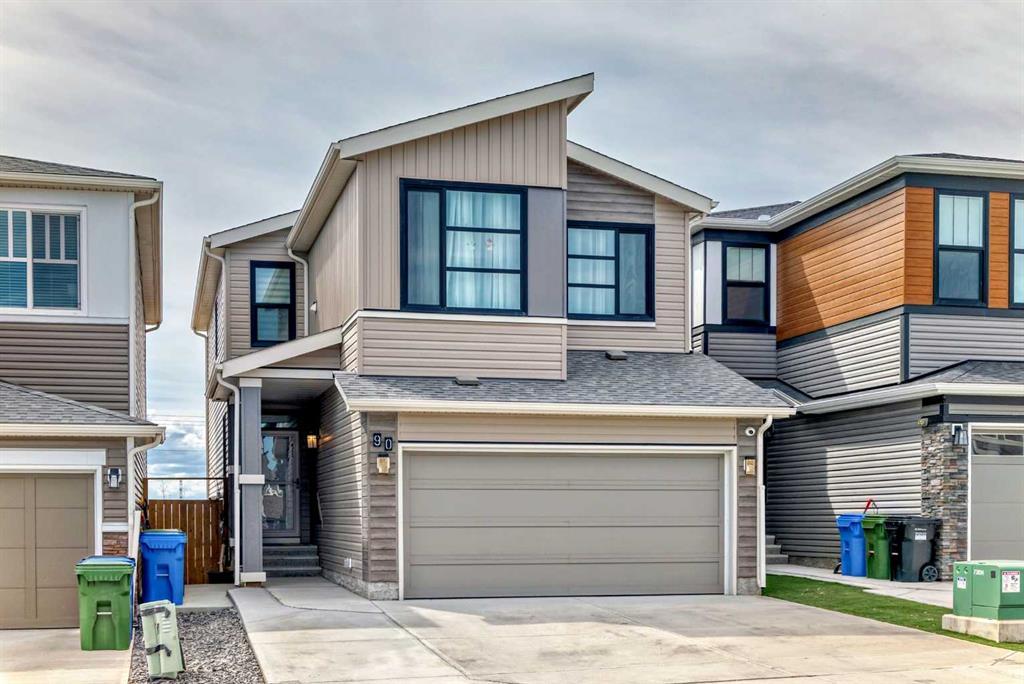105 Candle Place Southwest.
Calgary,
Alberta
T2W 5R7
Essential Information
- MLS® #A2122626
- Price$1,195,000
- Bedrooms4
- Full Baths3
- Half Baths1
- Square Footage2,683
- Lot SQFT7,351
- Year Built1990
- TypeResidential
- Sub-TypeDetached
- StatusActive
Appliances
Dishwasher, Gas Stove, Refrigerator, Washer/Dryer, Water Softener, Window Coverings
Lot Description
Corner Lot, Cul-De-Sac, Lawn, Landscaped, Level, Street Lighting, Treed
Additional Information
- ZoningR-C1
- HOA Fees125
- HOA Fees Freq.ANN
Listing Details
- Listing OfficeRE/MAX Landan Real Estate
Goods Included
Bookcases, Central Vacuum, Closet Organizers, Double Vanity, French Door, Granite Counters, High Ceilings, Jetted Tub, No Animal Home, No Smoking Home, Open Floorplan, Storage, Vaulted Ceiling(s)
Exterior
- Exterior FeaturesBBQ gas line
- RoofClay Tile
- ConstructionWood Frame
- FoundationPoured Concrete
- Front ExposureW
Room Dimensions
- Dining Room10`11 x 13`7
- Family Room13`9 x 15`3
- Kitchen10`10 x 13`5
- Living Room13`1 x 14`11
- Master Bedroom13`2 x 15`1
- Bedroom 29`5 x 9`11
- Bedroom 311`7 x 12`0
- Bedroom 410`1 x 12`5
Data is supplied by Pillar 9™ MLS® System. Pillar 9™ is the owner of the copyright in its MLS® System. Data is deemed reliable but is not guaranteed accurate by Pillar 9™. The trademarks MLS®, Multiple Listing Service® and the associated logos are owned by The Canadian Real Estate Association (CREA) and identify the quality of services provided by real estate professionals who are members of CREA. Used under license.
































