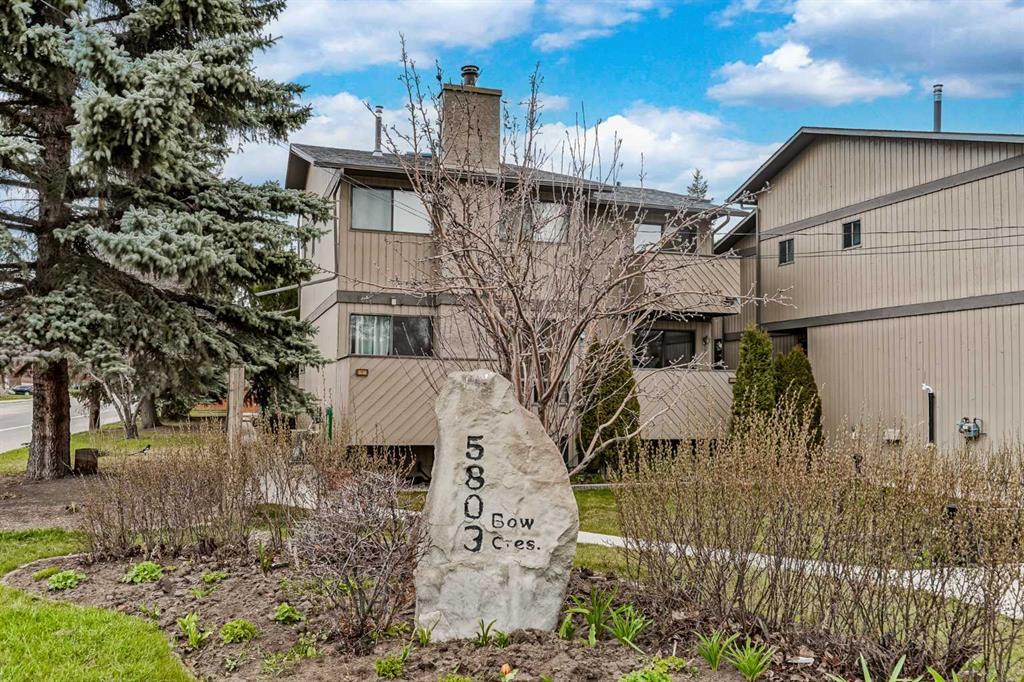2009 40 Street Southeast.
Calgary,
Alberta
T2E 0V2
Amenities
- Parking Spaces4
- # of Garages2
Appliances
Dishwasher, Electric Oven, Electric Stove, Garage Control(s), Refrigerator, Window Coverings, See Remarks
Fireplaces
Gas, Living Room, Mantle, See Remarks
Lot Description
Back Lane, Front Yard, Landscaped, Other, Rectangular Lot, See Remarks, Treed
Listing Details
- Listing OfficeRE/MAX House of Real Estate
Goods Included
Ceiling Fan(s), See Remarks, Vinyl Windows, Wood Windows
Exterior
- Exterior FeaturesBalcony, Private Yard
- RoofAsphalt Shingle, Tar/Gravel
- ConstructionStucco, Wood Frame
- FoundationPoured Concrete
- Front ExposureE
- Frontage Metres7.62M 25`0"
Room Dimensions
- Dining Room9`7 x 8`0
- Family Room20`5 x 17`11
- Kitchen17`11 x 7`11
- Living Room17`3 x 10`2
- Master Bedroom15`5 x 7`11
- Bedroom 212`7 x 11`0
- Bedroom 39`11 x 7`11
- Bedroom 418`5 x 11`3
Data is supplied by Pillar 9™ MLS® System. Pillar 9™ is the owner of the copyright in its MLS® System. Data is deemed reliable but is not guaranteed accurate by Pillar 9™. The trademarks MLS®, Multiple Listing Service® and the associated logos are owned by The Canadian Real Estate Association (CREA) and identify the quality of services provided by real estate professionals who are members of CREA. Used under license.












































