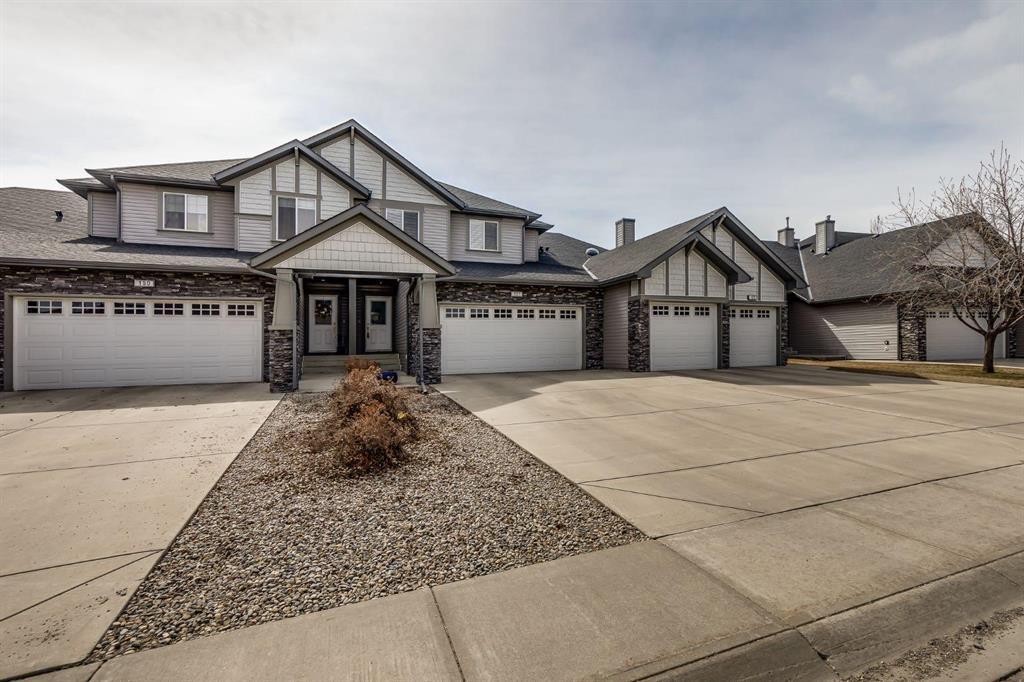3503, 1001 8 Street Northwest.
Airdrie,
Alberta
T4B 0W5
Appliances
Dishwasher, Dryer, Garage Control(s), Microwave Hood Fan, Refrigerator, Stove(s), Washer, Window Coverings
Lot Description
Back Yard, Backs on to Park/Green Space, Lawn, Low Maintenance Landscape, No Neighbours Behind, Street Lighting
Listing Details
- Listing OfficeGreater Property Group
Condo Fee Includes
Amenities of HOA/Condo, Common Area Maintenance, Insurance, Parking, Professional Management, Reserve Fund Contributions, Snow Removal
Amenities
- Parking Spaces2
- # of Garages1
Goods Included
Breakfast Bar, Built-in Features, Granite Counters, High Ceilings, Kitchen Island, No Animal Home, No Smoking Home, Open Floorplan, Pantry
Exterior
- Exterior FeaturesOther, Private Yard
- RoofAsphalt Shingle
- ConstructionVinyl Siding, Wood Frame
- FoundationPoured Concrete
- Front ExposureNE
- Frontage Metres6.02M 19`9"
Room Dimensions
- Dining Room12`11 x 9`9
- Kitchen12`11 x 8`5
- Living Room14`2 x 13`9
- Master Bedroom15`5 x 11`10
- Bedroom 211`0 x 10`2
- Bedroom 311`0 x 10`8
- Other Room 127`3 x 14`2
- Other Room 217`3 x 7`5
Data is supplied by Pillar 9™ MLS® System. Pillar 9™ is the owner of the copyright in its MLS® System. Data is deemed reliable but is not guaranteed accurate by Pillar 9™. The trademarks MLS®, Multiple Listing Service® and the associated logos are owned by The Canadian Real Estate Association (CREA) and identify the quality of services provided by real estate professionals who are members of CREA. Used under license.






































