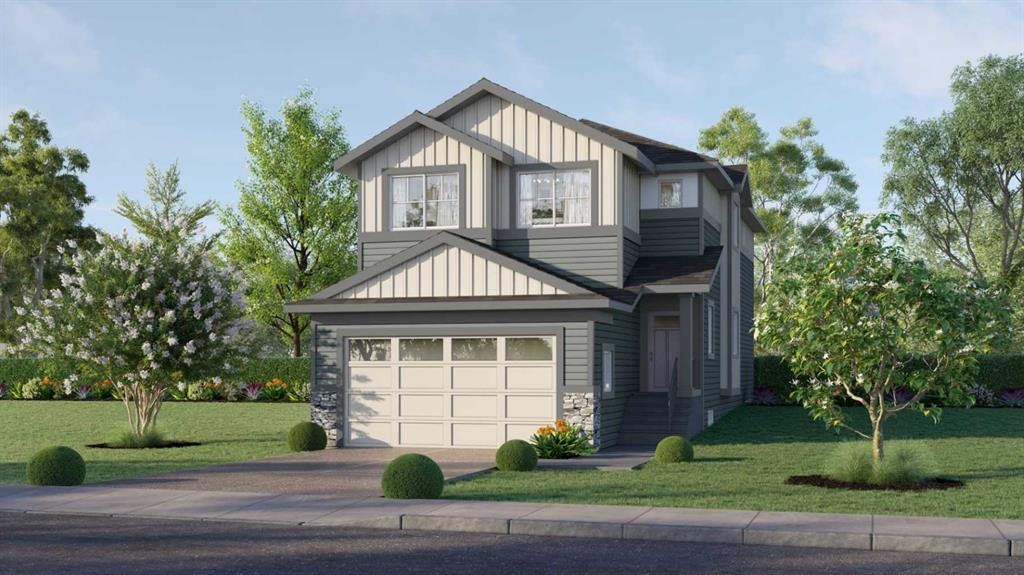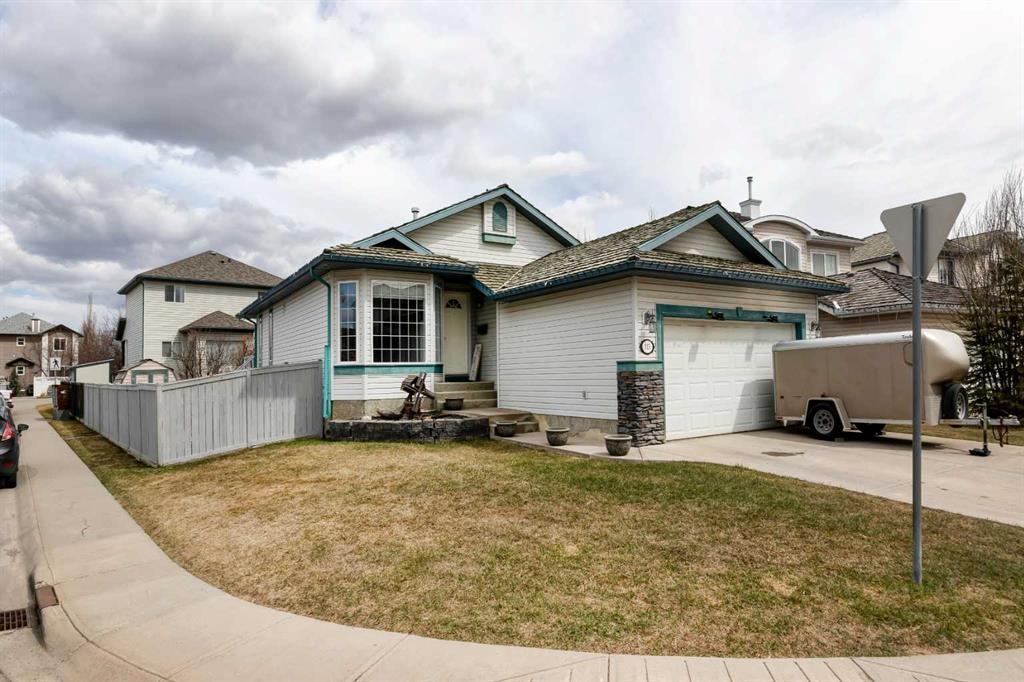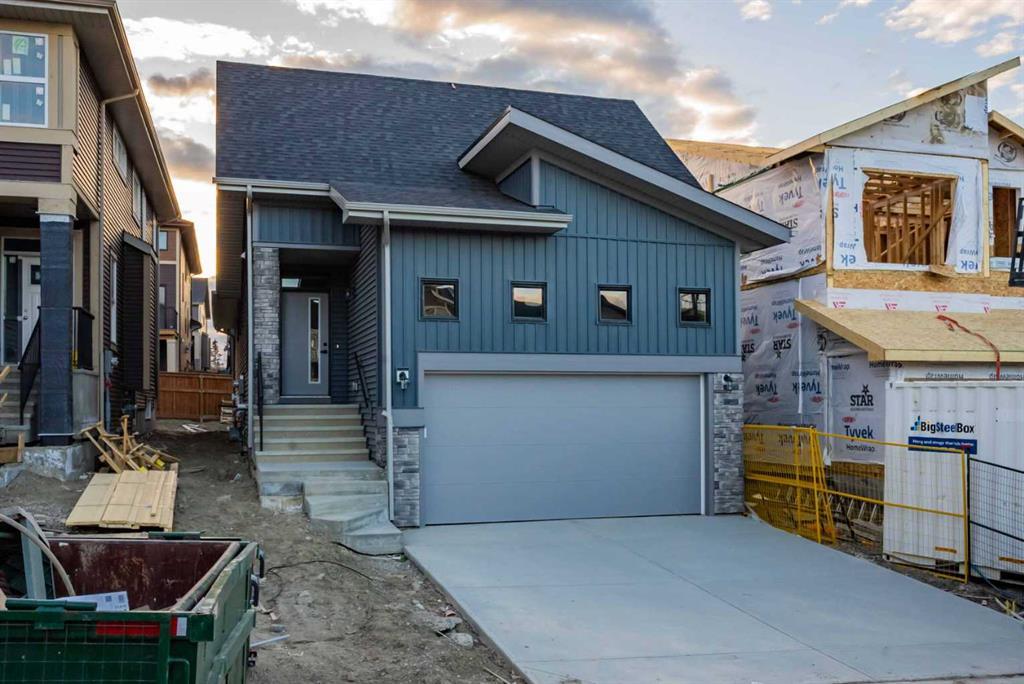152 Vantage Drive.
Cochrane,
Alberta
T4C3G3
Goods Included
Double Vanity, Kitchen Island, No Animal Home, No Smoking Home, Open Floorplan, Walk-In Closet(s)
Exterior
- Exterior FeaturesLighting
- Lot DescriptionCorner Lot
- RoofAsphalt Shingle
- ConstructionWood Frame
- FoundationPoured Concrete
- Front ExposureW
- Frontage Metres5.50M 18`1"
- Site InfluenceCorner Lot
Room Dimensions
- Master Bedroom12`3 x 12`0
- Bedroom 212`6 x 10`0
- Bedroom 311`0 x 9`11
Appliances
Dishwasher, Electric Range, Microwave, Range Hood, Refrigerator
Data is supplied by Pillar 9™ MLS® System. Pillar 9™ is the owner of the copyright in its MLS® System. Data is deemed reliable but is not guaranteed accurate by Pillar 9™. The trademarks MLS®, Multiple Listing Service® and the associated logos are owned by The Canadian Real Estate Association (CREA) and identify the quality of services provided by real estate professionals who are members of CREA. Used under license.








