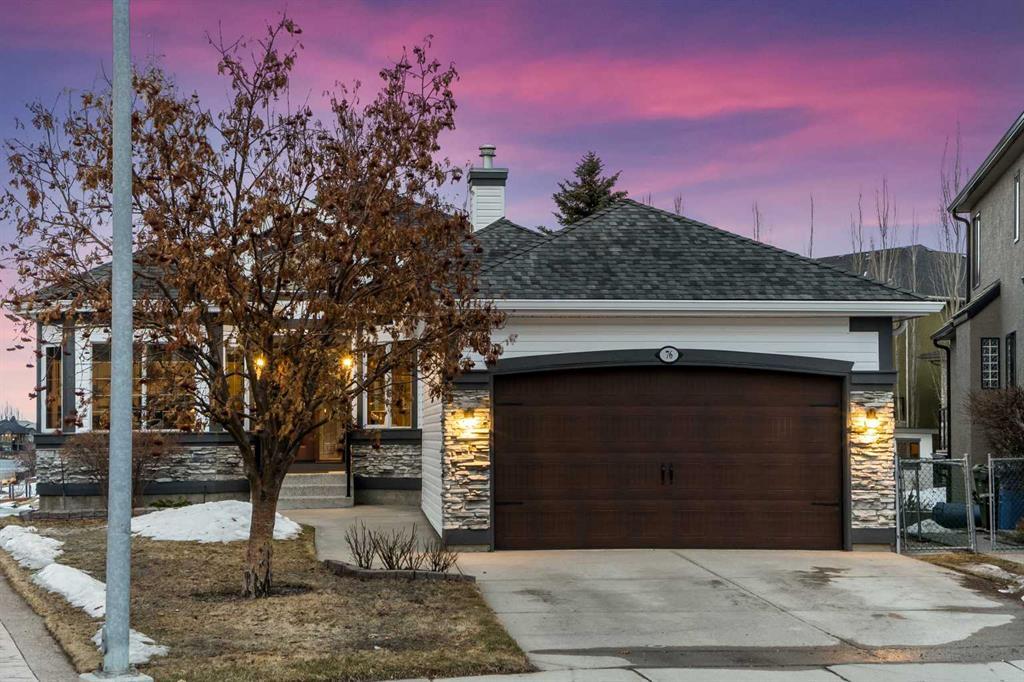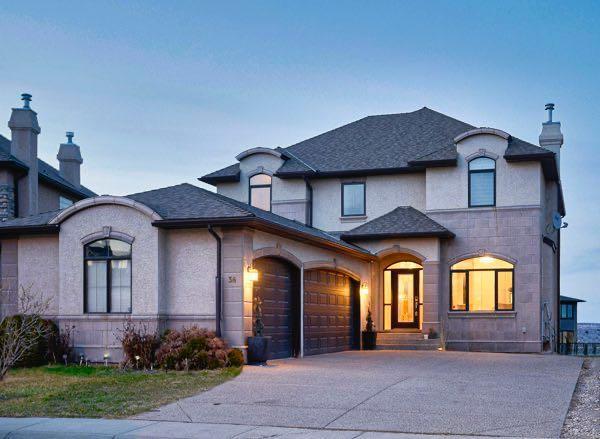36 Coulee Park Southwest, Cougar Ridge, , T3H 5J6
- 4 Beds
- 4 Full Baths
- 2,760 SqFt
Residential
Calgary, Alberta
Exceptional Home. Wonderful Location. Approx 4,200 Square Feet Of Total Living Space! The Large And Spacious 9 Ft Ceiling Main Level Has Hardwood Throughout. The Large Renovated Kitchen Features Quartz Counter Tops And Island, Lovely Cabine ...(more)















































