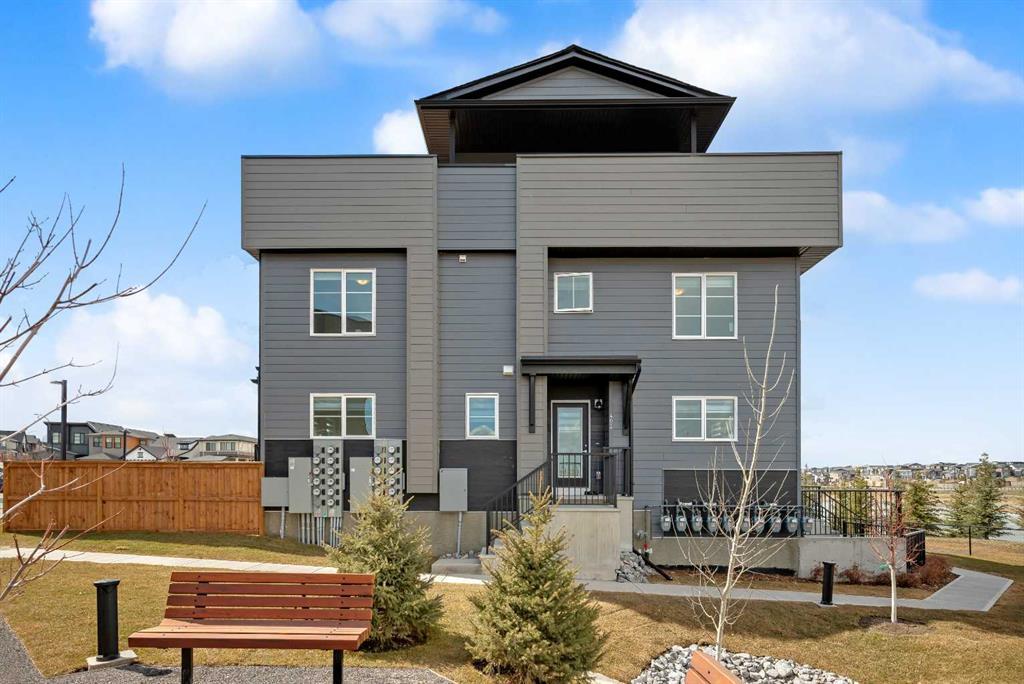254 Copperleaf Way Southeast, Copperfield, , T2Z 5G2
- 3 Beds
- 4 Full Baths
- 1,744 SqFt
Residential
Calgary, Alberta
Welcome To Your Dream Corner Unit Townhome Nestled In The Vibrant Community Of Copperstone In Copperfield Calgary! This 2018 Build Is An Immaculate Residence Which Offers Contemporary Living With A Touch Of Luxury. Upon Entering, You're Gr ...(more)
























































