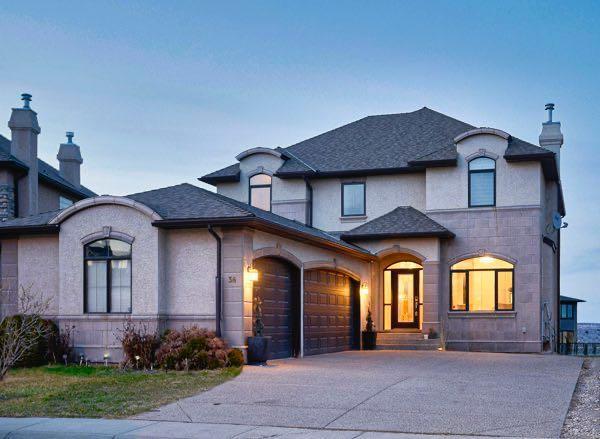138 Auburn Sound View Southeast.
Calgary,
Alberta
T3M0E1
REDUCED
Appliances
Dishwasher, Gas Range, Microwave, Range Hood, Refrigerator, Washer/Dryer, Water Softener, Window Coverings, Wine Refrigerator
Lot Description
Back Yard, Backs on to Park/Green Space, Few Trees, Front Yard, Lawn, Low Maintenance Landscape, Landscaped, Level, Rectangular Lot, Views, Garden, Lake
Additional Information
- ZoningR-1
- HOA Fees679
- HOA Fees Freq.ANN
Amenities
- Parking Spaces4
- # of Garages2
Goods Included
Central Vacuum, Chandelier, Closet Organizers, Double Vanity, Granite Counters, High Ceilings, Kitchen Island, No Smoking Home, Open Floorplan, Pantry, Smart Home, Vinyl Windows, Walk-In Closet(s), Crown Molding
Exterior
- Exterior FeaturesBBQ gas line, Garden
- RoofAsphalt Shingle
- ConstructionConcrete, Wood Frame
- FoundationPoured Concrete
- Front ExposureW
- Frontage Metres14.99M 49`2"
Site Influence
Back Yard, Backs on to Park/Green Space, Few Trees, Front Yard, Lawn, Low Maintenance Landscape, Landscaped, Level, Rectangular Lot, Views, Garden, Lake
Room Dimensions
- Family Room19`2 x 17`2
- Kitchen13`3 x 14`11
- Living Room16`3 x 16`7
- Master Bedroom13`5 x 22`4
- Bedroom 29`11 x 14`11
- Bedroom 311`7 x 15`0
- Bedroom 414`6 x 13`6
Data is supplied by Pillar 9™ MLS® System. Pillar 9™ is the owner of the copyright in its MLS® System. Data is deemed reliable but is not guaranteed accurate by Pillar 9™. The trademarks MLS®, Multiple Listing Service® and the associated logos are owned by The Canadian Real Estate Association (CREA) and identify the quality of services provided by real estate professionals who are members of CREA. Used under license.
























































