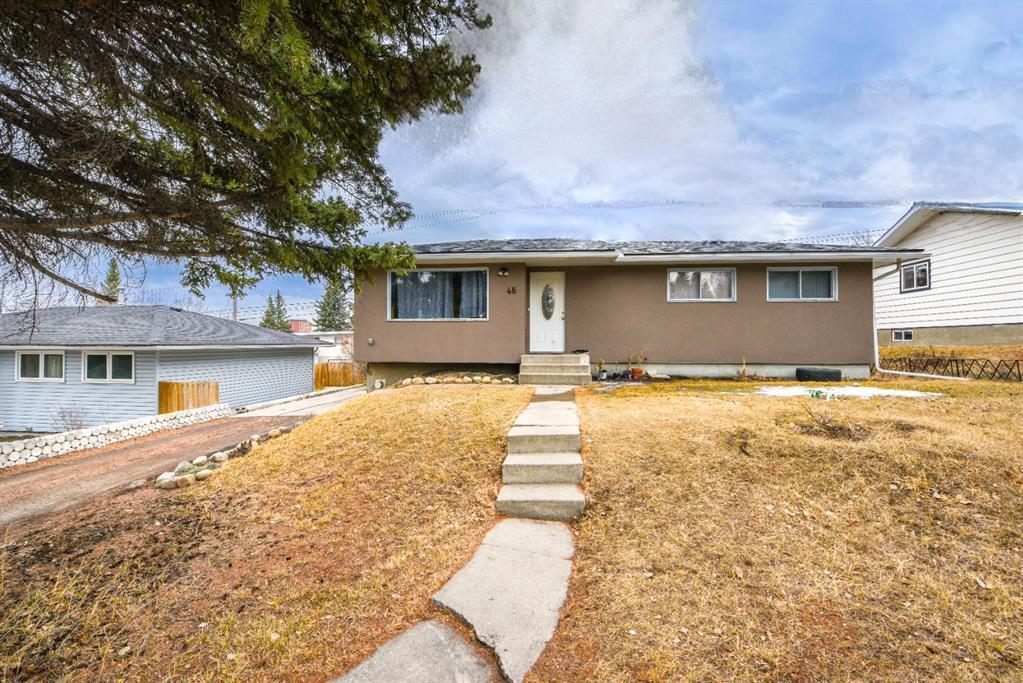39 Edgehill Crescent Northwest.
Calgary,
Alberta
T3A 2X5
Goods Included
Bookcases, Built-in Features, Ceiling Fan(s), Jetted Tub, Skylight(s), Vaulted Ceiling(s), Wet Bar
Fireplaces
Family Room, Stone, Wood Burning
Lot Description
Few Trees, Landscaped, Pie Shaped Lot
Appliances
Dishwasher, Dryer, Electric Stove, Refrigerator, Washer, Window Coverings
Exterior
- Exterior FeaturesNone
- RoofWood
- ConstructionStone, Wood Frame, Wood Siding
- FoundationPoured Concrete
- Front ExposureSW
- Frontage Metres13.59M 44`7"
Room Dimensions
- Den11`10 x 8`9
- Dining Room13`3 x 11`7
- Family Room18`1 x 13`1
- Kitchen13`3 x 11`0
- Living Room17`5 x 13`3
- Master Bedroom13`8 x 13`3
- Bedroom 214`7 x 9`11
- Bedroom 314`4 x 11`0
- Bedroom 412`10 x 12`0
Data is supplied by Pillar 9™ MLS® System. Pillar 9™ is the owner of the copyright in its MLS® System. Data is deemed reliable but is not guaranteed accurate by Pillar 9™. The trademarks MLS®, Multiple Listing Service® and the associated logos are owned by The Canadian Real Estate Association (CREA) and identify the quality of services provided by real estate professionals who are members of CREA. Used under license.
























































