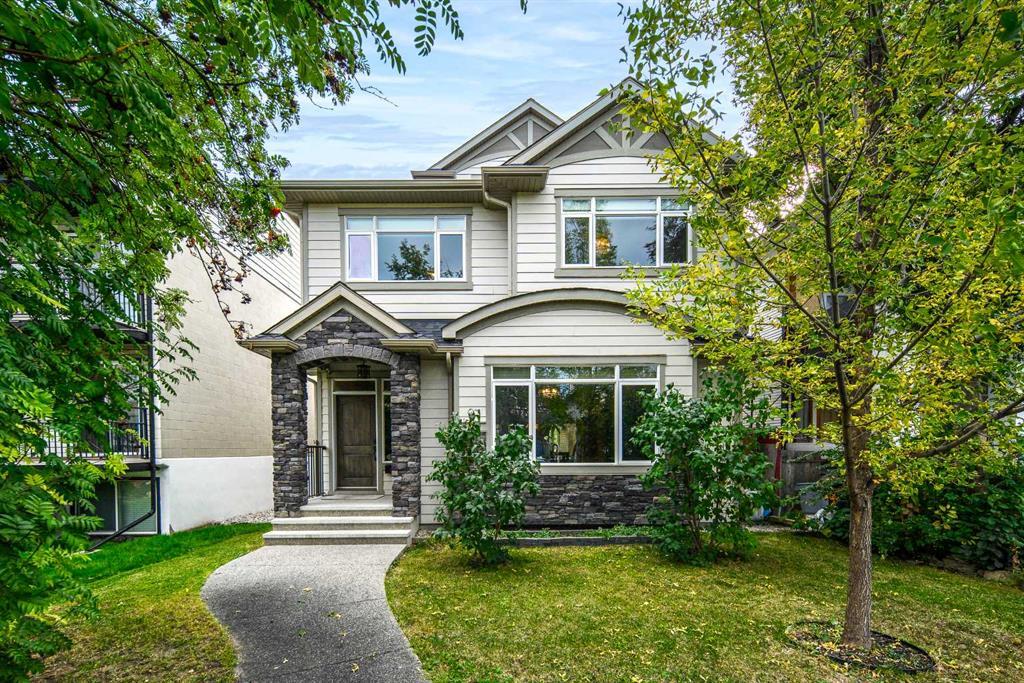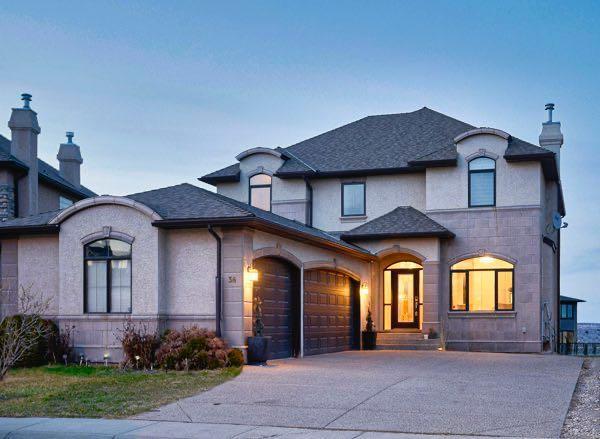2116 15 Street Southwest.
Calgary,
Alberta
T2T 3Y8
Goods Included
Central Vacuum, Jetted Tub, Kitchen Island, Open Floorplan, Pantry, Sauna, Skylight(s), Vaulted Ceiling(s), Walk-In Closet(s)
Listing Details
- Listing OfficeGrand Realty
Appliances
Dishwasher, Dryer, Range Hood, Refrigerator, Stove(s), Washer, Window Coverings
Construction
Stone, Vinyl Siding, Wood Frame
Room Dimensions
- Dining Room19`2 x 15`11
- Kitchen16`4 x 13`4
- Living Room23`3 x 18`11
- Master Bedroom20`6 x 14`11
- Bedroom 215`5 x 13`2
- Bedroom 315`2 x 12`6
Data is supplied by Pillar 9™ MLS® System. Pillar 9™ is the owner of the copyright in its MLS® System. Data is deemed reliable but is not guaranteed accurate by Pillar 9™. The trademarks MLS®, Multiple Listing Service® and the associated logos are owned by The Canadian Real Estate Association (CREA) and identify the quality of services provided by real estate professionals who are members of CREA. Used under license.

















































