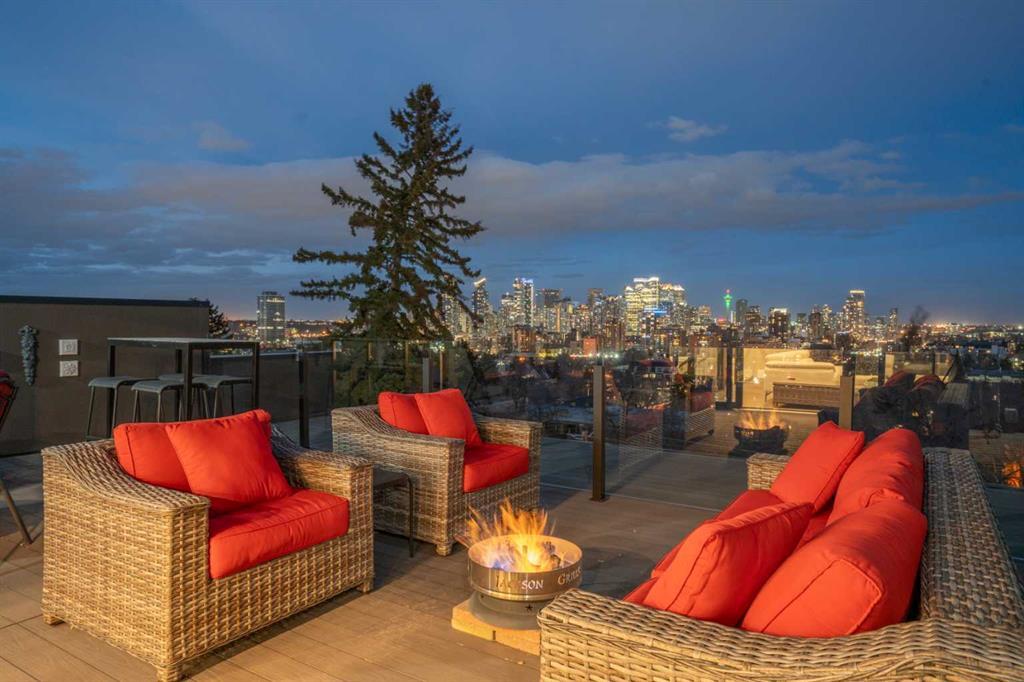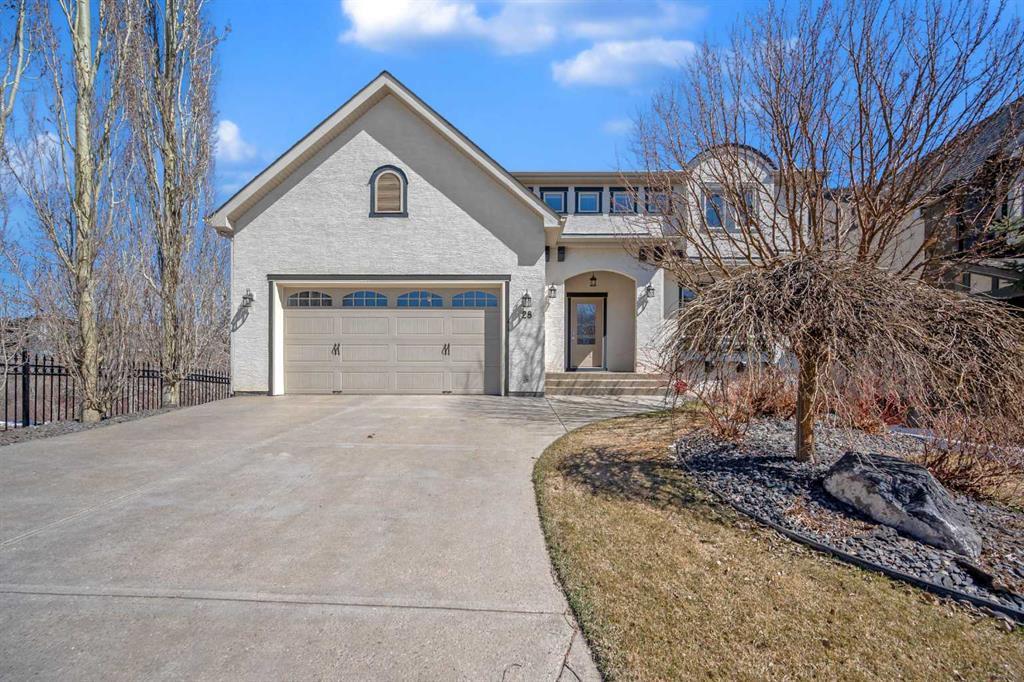1822 18a Street Southwest, Bankview, , T2T 4V9
- 4 Beds
- 5 Full Baths
- 3,487 SqFt
Residential
Calgary, Alberta
Indulge In The Allure Of Your Ultimate Dream Home, Spanning 4338 Square Feet, Where Tranquility Meets Urban Vibrance. Nestled Just Steps Away From The Bustling Charm Of 17 Ave Sw And Marda Loop, This Residence Offers A Haven Of Luxury Amids ...(more)
























































